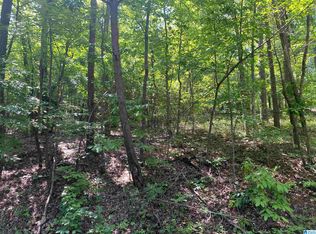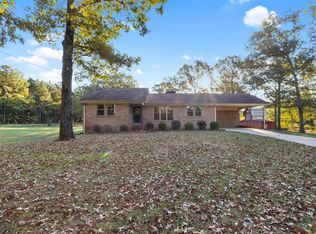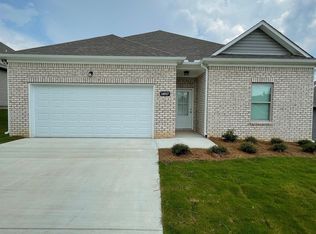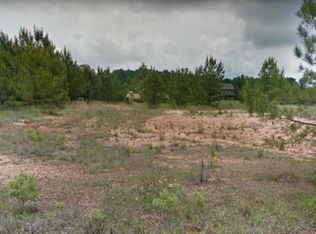Sold for $303,000
$303,000
10349 Middleton Rd, Brookwood, AL 35444
4beds
1,620sqft
Single Family Residence
Built in 2023
-- sqft lot
$277,900 Zestimate®
$187/sqft
$1,642 Estimated rent
Home value
$277,900
$261,000 - $297,000
$1,642/mo
Zestimate® history
Loading...
Owner options
Explore your selling options
What's special
NEW CONSTRUCTION in Brookwood! Featuring a spacious, open concept floor plan, this home has it ALL! Offering four bedrooms and two full bathrooms, a large living room, dining room, and kitchen space, along with appliances, you'll find this home is completely move-in ready. Schedule your showing TODAY! ***Ask about Seller paid closing costs!***
Zillow last checked: 8 hours ago
Listing updated: November 15, 2024 at 10:25am
Listed by:
Robert Bygrave 205-482-8577,
Realty Core
Bought with:
Mike McMullen
Realty Core
Source: GALMLS,MLS#: 21402904
Facts & features
Interior
Bedrooms & bathrooms
- Bedrooms: 4
- Bathrooms: 2
- Full bathrooms: 2
Primary bedroom
- Level: First
Bedroom 1
- Level: First
Bedroom 2
- Level: First
Bedroom 3
- Level: First
Primary bathroom
- Level: First
Bathroom 1
- Level: First
Dining room
- Level: First
Kitchen
- Level: First
Living room
- Level: First
Basement
- Area: 0
Heating
- Electric
Cooling
- Electric
Appliances
- Included: Dishwasher, Microwave, Electric Oven, Refrigerator, Stainless Steel Appliance(s), Stove-Electric, Electric Water Heater
- Laundry: Electric Dryer Hookup, Washer Hookup, Main Level, Laundry Closet, Laundry (ROOM), Yes
Features
- None, High Ceilings, Smooth Ceilings, Linen Closet, Split Bedrooms, Walk-In Closet(s)
- Flooring: Carpet, Laminate
- Attic: Pull Down Stairs,Yes
- Has fireplace: No
Interior area
- Total interior livable area: 1,620 sqft
- Finished area above ground: 1,620
- Finished area below ground: 0
Property
Parking
- Total spaces: 2
- Parking features: Attached, Driveway, Garage Faces Front
- Attached garage spaces: 2
- Has uncovered spaces: Yes
Features
- Levels: One
- Stories: 1
- Exterior features: None
- Pool features: None
- Has view: Yes
- View description: None
- Waterfront features: No
Details
- Parcel number: 0000000000
- Special conditions: N/A
Construction
Type & style
- Home type: SingleFamily
- Property subtype: Single Family Residence
- Attached to another structure: Yes
Materials
- 1 Side Brick
- Foundation: Slab
Condition
- New construction: Yes
- Year built: 2023
Utilities & green energy
- Water: Private
- Utilities for property: Sewer Connected, Underground Utilities
Community & neighborhood
Location
- Region: Brookwood
- Subdivision: Brookwood Station
Other
Other facts
- Price range: $303K - $303K
Price history
| Date | Event | Price |
|---|---|---|
| 8/11/2025 | Listing removed | $300,000$185/sqft |
Source: | ||
| 5/21/2025 | Listed for sale | $300,000-1%$185/sqft |
Source: | ||
| 11/1/2024 | Sold | $303,000-6.2%$187/sqft |
Source: | ||
| 6/1/2024 | Listing removed | -- |
Source: | ||
| 3/14/2024 | Price change | $322,900+13.3%$199/sqft |
Source: | ||
Public tax history
| Year | Property taxes | Tax assessment |
|---|---|---|
| 2024 | $1,079 | $54,600 |
Find assessor info on the county website
Neighborhood: 35444
Nearby schools
GreatSchools rating
- 8/10Brookwood Elementary SchoolGrades: PK-5Distance: 1.8 mi
- 2/10Brookwood Middle SchoolGrades: 6-8Distance: 5 mi
- 3/10Brookwood High SchoolGrades: 9-12Distance: 2 mi
Schools provided by the listing agent
- Elementary: Brookwood
- Middle: Brookwood
- High: Brookwood
Source: GALMLS. This data may not be complete. We recommend contacting the local school district to confirm school assignments for this home.
Get pre-qualified for a loan
At Zillow Home Loans, we can pre-qualify you in as little as 5 minutes with no impact to your credit score.An equal housing lender. NMLS #10287.



