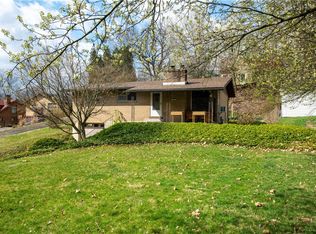Sold for $230,000 on 12/20/24
$230,000
1035 Anderson Rd, Pittsburgh, PA 15209
3beds
1,196sqft
Single Family Residence
Built in 1956
0.28 Acres Lot
$286,100 Zestimate®
$192/sqft
$2,073 Estimated rent
Home value
$286,100
$260,000 - $312,000
$2,073/mo
Zestimate® history
Loading...
Owner options
Explore your selling options
What's special
Welcome Home to 1035 Anderson Road! This Ranch Style Home sits back off the road so you won't hear any traffic. The large open living space provides for your Living/Dining/Kitchen areas, allowing for fun and easy entertaining. The front door opens to a Patio and the side door opens to a small balcony over the garage door. The attractive hearth-to-ceiling Stone surrounding the Wood Burning Fireplace is carried over to the Kitchen Cabinet and is a nice accent. Brand New Neutral Carpeting runs throughout the Main Level, except of course for the Kitchen! Three nice sized Bedrooms and a Full Bath complete that level. The Lower Level Game Room with its custom Wood Ceiling is a great place to hang out and have some fun, and it opens to a second Patio. Here's where you'll also find a Cool Retro Full Bath and the Laundry Room with Washer/Dryer, along with plenty of storage. The One Car Integral Garage is deep, with work bench on the back wall. And, there's a sizeable shed behind the house.
Zillow last checked: 8 hours ago
Listing updated: December 23, 2024 at 12:35pm
Listed by:
Mary Kay Abdulovic 412-487-3200,
BERKSHIRE HATHAWAY THE PREFERRED REALTY
Bought with:
Tamera Sorco, RS218616L
HOWARD HANNA REAL ESTATE SERVICES
Source: WPMLS,MLS#: 1674897 Originating MLS: West Penn Multi-List
Originating MLS: West Penn Multi-List
Facts & features
Interior
Bedrooms & bathrooms
- Bedrooms: 3
- Bathrooms: 2
- Full bathrooms: 2
Primary bedroom
- Level: Main
- Dimensions: 15x10
Bedroom 2
- Level: Main
- Dimensions: 11x10
Bedroom 3
- Level: Main
- Dimensions: 13x8
Game room
- Level: Lower
- Dimensions: 25x19
Kitchen
- Level: Main
- Dimensions: 12x10
Laundry
- Level: Lower
- Dimensions: 13x9
Living room
- Level: Main
- Dimensions: 26x12
Heating
- Forced Air, Gas
Cooling
- Central Air
Appliances
- Included: Some Gas Appliances, Dryer, Dishwasher, Disposal, Microwave, Refrigerator, Stove, Washer
Features
- Window Treatments
- Flooring: Laminate, Vinyl, Carpet
- Windows: Window Treatments
- Basement: Finished,Walk-Out Access
- Number of fireplaces: 1
- Fireplace features: Living Room, Wood Burning
Interior area
- Total structure area: 1,196
- Total interior livable area: 1,196 sqft
Property
Parking
- Total spaces: 1
- Parking features: Built In, Garage Door Opener
- Has attached garage: Yes
Features
- Levels: One
- Stories: 1
- Pool features: None
Lot
- Size: 0.28 Acres
- Dimensions: 0.275
Details
- Parcel number: 0220K00169000000
Construction
Type & style
- Home type: SingleFamily
- Architectural style: Colonial,Ranch
- Property subtype: Single Family Residence
Materials
- Brick
- Roof: Asphalt
Condition
- Resale
- Year built: 1956
Utilities & green energy
- Sewer: Public Sewer
- Water: Public
Community & neighborhood
Location
- Region: Pittsburgh
Price history
| Date | Event | Price |
|---|---|---|
| 12/20/2024 | Sold | $230,000-4.2%$192/sqft |
Source: | ||
| 11/18/2024 | Pending sale | $240,000$201/sqft |
Source: | ||
| 10/6/2024 | Listed for sale | $240,000+14.3%$201/sqft |
Source: | ||
| 7/31/2019 | Sold | $210,000+5%$176/sqft |
Source: | ||
| 7/2/2019 | Pending sale | $200,000$167/sqft |
Source: BERKSHIRE HATHAWAY THE PREFERRED REALTY #1401930 Report a problem | ||
Public tax history
| Year | Property taxes | Tax assessment |
|---|---|---|
| 2025 | $5,680 +9.7% | $157,200 |
| 2024 | $5,176 +596.2% | $157,200 |
| 2023 | $744 | $157,200 |
Find assessor info on the county website
Neighborhood: 15209
Nearby schools
GreatSchools rating
- 8/10Marzolf Primary SchoolGrades: K-3Distance: 0.8 mi
- 6/10Shaler Area Middle SchoolGrades: 7-8Distance: 1.7 mi
- 6/10Shaler Area High SchoolGrades: 9-12Distance: 0.8 mi
Schools provided by the listing agent
- District: Shaler Area
Source: WPMLS. This data may not be complete. We recommend contacting the local school district to confirm school assignments for this home.

Get pre-qualified for a loan
At Zillow Home Loans, we can pre-qualify you in as little as 5 minutes with no impact to your credit score.An equal housing lender. NMLS #10287.
