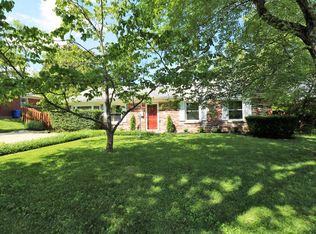Sold for $321,000
$321,000
1035 Castleton Way, Lexington, KY 40517
3beds
1,490sqft
Single Family Residence
Built in 1958
10,624.28 Square Feet Lot
$327,400 Zestimate®
$215/sqft
$1,716 Estimated rent
Home value
$327,400
$301,000 - $354,000
$1,716/mo
Zestimate® history
Loading...
Owner options
Explore your selling options
What's special
Welcome to 1035 Castleton Way! This beautifully maintained 3 bedroom, 2 bathroom home blends comfort and functionality in every detail. Featuring a bright open floor plan, this residence offers the perfect flow for entertaining and daily living.
The heart of the home includes a spacious living area, a well-appointed kitchen, and seamless transitions to the dining space. A bonus room at the rear of the home houses the washer/dryer, and could be a wonderful second living space, home office, or sunroom. Each bedroom provides generous space and comfort, while both full bathrooms are stylish and are equipped with safety grab bars.
Enjoy the ultimate bonus: a fully insulated, heated, and cooled 2-car garage, ideal for hobbyists, a home gym, workshop, or simply keeping your vehicles cozy year-round.
Step outside to a private beautifully landscaped back yard, perfect for outdoor gatherings, relaxation, or pets. Located in a welcoming neighborhood with convenient access to local amenities, parks, and schools, this gem is a rare find.
Don't miss this opportunity to own a home that checks every box, schedule your private tour today!
*. Recent improvements:
- Complete garage upgrade - insulation, heat pump, interior wall and floor finishes, new garage door
- Window treatments (blinds and curtains)
- Installation of walk-in shower
- New shower valves in both showers
- New kitchen faucet
- New garden hose bib
- Extensive landscaping improvements including front and rear landscape lights
Zillow last checked: 8 hours ago
Listing updated: August 29, 2025 at 12:09am
Listed by:
Julie Dotson Salsman 859-312-6210,
Big Blue Realty
Bought with:
Cathy Cornett-Wilson, 203360
Rector Hayden Realtors
Source: Imagine MLS,MLS#: 25012555
Facts & features
Interior
Bedrooms & bathrooms
- Bedrooms: 3
- Bathrooms: 2
- Full bathrooms: 2
Primary bedroom
- Level: First
Bedroom 1
- Level: First
Bedroom 2
- Level: First
Bathroom 1
- Description: Full Bath
- Level: First
Bathroom 2
- Description: Full Bath
- Level: First
Bonus room
- Level: First
Kitchen
- Level: First
Living room
- Level: First
Living room
- Level: First
Heating
- Forced Air
Cooling
- Electric
Appliances
- Included: Dryer, Disposal, Dishwasher, Microwave, Refrigerator, Washer, Range
- Laundry: Electric Dryer Hookup, Washer Hookup
Features
- Breakfast Bar, Master Downstairs, Ceiling Fan(s)
- Flooring: Other, Tile, Wood
- Windows: Insulated Windows, Window Treatments, Blinds, Screens
- Has basement: No
- Has fireplace: No
Interior area
- Total structure area: 1,490
- Total interior livable area: 1,490 sqft
- Finished area above ground: 1,490
- Finished area below ground: 0
Property
Parking
- Total spaces: 2
- Parking features: Detached Garage, Driveway, Off Street
- Garage spaces: 2
- Has uncovered spaces: Yes
Features
- Levels: One
- Patio & porch: Patio, Porch
- Fencing: Chain Link,Privacy
- Has view: Yes
- View description: Neighborhood
Lot
- Size: 10,624 sqft
Details
- Parcel number: 14624200
Construction
Type & style
- Home type: SingleFamily
- Architectural style: Ranch
- Property subtype: Single Family Residence
Materials
- Brick Veneer, Other
- Foundation: Slab
- Roof: Dimensional Style,Shingle
Condition
- New construction: No
- Year built: 1958
Utilities & green energy
- Sewer: Public Sewer
- Water: Public
Community & neighborhood
Community
- Community features: Park, Tennis Court(s), Pool
Location
- Region: Lexington
- Subdivision: Gainesway
Price history
| Date | Event | Price |
|---|---|---|
| 6/30/2025 | Sold | $321,000-4.2%$215/sqft |
Source: | ||
| 6/18/2025 | Contingent | $335,000$225/sqft |
Source: | ||
| 6/13/2025 | Listed for sale | $335,000+19.6%$225/sqft |
Source: | ||
| 5/30/2023 | Sold | $280,000+3.7%$188/sqft |
Source: | ||
| 4/21/2023 | Pending sale | $269,900$181/sqft |
Source: | ||
Public tax history
| Year | Property taxes | Tax assessment |
|---|---|---|
| 2023 | $2,029 +38.1% | $210,500 +35.4% |
| 2022 | $1,469 | $155,500 |
| 2021 | $1,469 -1% | $155,500 |
Find assessor info on the county website
Neighborhood: Southeastern Hills
Nearby schools
GreatSchools rating
- 5/10Tates Creek Elementary SchoolGrades: PK-5Distance: 0.4 mi
- 5/10Tates Creek Middle SchoolGrades: 6-8Distance: 0.4 mi
- 5/10Tates Creek High SchoolGrades: 9-12Distance: 0.5 mi
Schools provided by the listing agent
- Elementary: Tates Creek
- Middle: Tates Creek
- High: Tates Creek
Source: Imagine MLS. This data may not be complete. We recommend contacting the local school district to confirm school assignments for this home.
Get pre-qualified for a loan
At Zillow Home Loans, we can pre-qualify you in as little as 5 minutes with no impact to your credit score.An equal housing lender. NMLS #10287.
