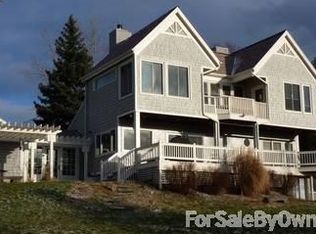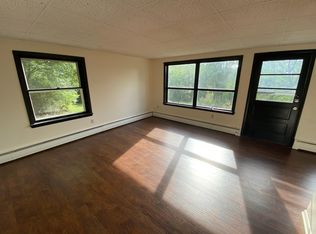Closed
$521,250
1035 Cayuga Heights Rd, Ithaca, NY 14850
3beds
3,008sqft
Single Family Residence
Built in 1955
0.89 Acres Lot
$532,400 Zestimate®
$173/sqft
$3,047 Estimated rent
Home value
$532,400
Estimated sales range
Not available
$3,047/mo
Zestimate® history
Loading...
Owner options
Explore your selling options
What's special
Boasting beautiful pegged cherry and oak wood floors, and large windows to take advantage of the scenic views and fresh breeze, this house is a joy to be in. The main floor has generous rooms with nicely defined spaces; a dramatic dining room, a kitchen updated in 2021 with induction cooktop, laundry with a new heat pump AI driven washer/dryer, a light filled living room with a fireplace, a sunny studio/office, and
a huge sunroom. The basement rec room has a fireplace. Upstairs are three private bedrooms, lots of built-ins and closet space, 2 full baths, and incredible views of the hills over the lake and the fields behind the house. Updated electric, 80 gallon heat pump water heater, a new 2 zone air source heating and cooling system with mini splits in each room for maximum customizable comfort. The house has been recently fully insulated. The garage has a level 2 car charger, making this a fossil fuel free home. The outdoor space here is wonderful. Almost an acre of yard with flowering bulbs and shrubs, vegetables, tons of native plants to attract pollinators, chickens, a patio for dining, a cozy fire pit, and a front porch for watching gorgeous sunsets!
Zillow last checked: 8 hours ago
Listing updated: October 15, 2025 at 01:24pm
Listed by:
Hickory O'Brien Lee 607-351-3434,
Warren Real Estate of Ithaca Inc.
Bought with:
Garrett Venuto, 10401360100
Warren Real Estate of Ithaca Inc.
Source: NYSAMLSs,MLS#: R1617426 Originating MLS: Ithaca Board of Realtors
Originating MLS: Ithaca Board of Realtors
Facts & features
Interior
Bedrooms & bathrooms
- Bedrooms: 3
- Bathrooms: 3
- Full bathrooms: 3
- Main level bathrooms: 1
Bedroom 1
- Level: Second
- Dimensions: 17.00 x 14.00
Bedroom 2
- Level: Second
- Dimensions: 11.50 x 12.00
Bedroom 3
- Level: Second
- Dimensions: 12.00 x 18.00
Dining room
- Level: First
- Dimensions: 16.00 x 13.00
Family room
- Level: Basement
- Dimensions: 20.00 x 16.00
Kitchen
- Level: First
- Dimensions: 17.00 x 14.00
Living room
- Level: First
- Dimensions: 16.00 x 21.00
Other
- Level: First
- Dimensions: 7.00 x 11.50
Other
- Level: First
- Dimensions: 9.50 x 40.00
Heating
- Electric, Heat Pump, Wood, Zoned, Radiant Floor, Radiant
Cooling
- Heat Pump, Zoned
Appliances
- Included: Built-In Range, Built-In Oven, Convection Oven, Dishwasher, Electric Cooktop, Electric Water Heater, Microwave, Refrigerator
- Laundry: Main Level
Features
- Ceiling Fan(s), Den, Separate/Formal Dining Room, Eat-in Kitchen, Separate/Formal Living Room, Home Office, Country Kitchen, Kitchen Island, Pantry, Sliding Glass Door(s), Natural Woodwork, Convertible Bedroom, Bath in Primary Bedroom, Programmable Thermostat
- Flooring: Ceramic Tile, Hardwood, Tile, Varies, Vinyl
- Doors: Sliding Doors
- Basement: Crawl Space,Full,Finished
- Number of fireplaces: 2
Interior area
- Total structure area: 3,008
- Total interior livable area: 3,008 sqft
Property
Parking
- Total spaces: 2
- Parking features: Attached, Electricity, Garage, Storage, Garage Door Opener
- Attached garage spaces: 2
Features
- Levels: Two
- Stories: 2
- Patio & porch: Open, Patio, Porch
- Exterior features: Blacktop Driveway, Barbecue, Patio, Private Yard, See Remarks
Lot
- Size: 0.89 Acres
- Dimensions: 125 x 241
- Features: Other, Rectangular, Rectangular Lot, See Remarks
Details
- Additional structures: Poultry Coop, Shed(s), Storage
- Parcel number: 50320104300100010150000000
- Special conditions: Standard
Construction
Type & style
- Home type: SingleFamily
- Architectural style: Colonial,Two Story
- Property subtype: Single Family Residence
Materials
- Aluminum Siding, Blown-In Insulation, Copper Plumbing
- Foundation: Block, Poured
- Roof: Asphalt,Flat,Membrane,Rubber,Shingle
Condition
- Resale
- Year built: 1955
Utilities & green energy
- Sewer: Septic Tank
- Water: Connected, Public
- Utilities for property: Cable Available, High Speed Internet Available, Sewer Available, Water Connected
Green energy
- Energy efficient items: Appliances, HVAC, Lighting
Community & neighborhood
Location
- Region: Ithaca
Other
Other facts
- Listing terms: Cash,Conventional
Price history
| Date | Event | Price |
|---|---|---|
| 10/15/2025 | Sold | $521,250-12%$173/sqft |
Source: | ||
| 8/12/2025 | Contingent | $592,000$197/sqft |
Source: | ||
| 7/29/2025 | Price change | $592,000-5.3%$197/sqft |
Source: | ||
| 7/3/2025 | Listed for sale | $625,000+8.7%$208/sqft |
Source: | ||
| 5/26/2022 | Listing removed | -- |
Source: | ||
Public tax history
| Year | Property taxes | Tax assessment |
|---|---|---|
| 2024 | -- | $450,000 +27.8% |
| 2023 | -- | $352,000 +10% |
| 2022 | -- | $320,000 +6.7% |
Find assessor info on the county website
Neighborhood: 14850
Nearby schools
GreatSchools rating
- 6/10Cayuga Heights ElementaryGrades: K-5Distance: 2.1 mi
- 6/10Boynton Middle SchoolGrades: 6-8Distance: 2.3 mi
- 9/10Ithaca Senior High SchoolGrades: 9-12Distance: 2.6 mi
Schools provided by the listing agent
- Elementary: Cayuga Heights Elementary
- District: Ithaca
Source: NYSAMLSs. This data may not be complete. We recommend contacting the local school district to confirm school assignments for this home.

