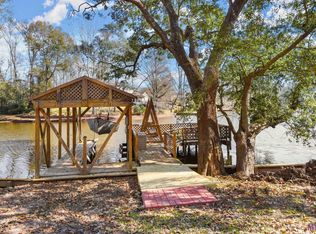Sold
Price Unknown
1035 Claiborne Rd, Baton Rouge, LA 70810
3beds
2,104sqft
Single Family Residence, Residential
Built in 1980
1.13 Acres Lot
$604,600 Zestimate®
$--/sqft
$2,528 Estimated rent
Home value
$604,600
$562,000 - $647,000
$2,528/mo
Zestimate® history
Loading...
Owner options
Explore your selling options
What's special
2 New HVAC systems and pool liner - January 2025. Discover tranquility in this Custom-Built ONE owner lake house perched on 1.6 Acres with 143 ft of lake frontage. This home truly combines privacy with convenience and is located Off historic Highland Road, and just minutes from I-10. Surrounded by mature trees, it offers a serene and peaceful environment. Custom cypress cabinets and accents throughout. Perfect patio overlooks the large swimming pool and is perfect for relaxation and entertaining. Attached storage space has been framed to be a formal dining area or a staircase for a potential second floor (floor plans available). Don’t miss this rare opportunity to own a piece of paradise. This extraordinary property has endless possibilities!
Zillow last checked: 8 hours ago
Listing updated: November 17, 2025 at 11:58am
Listed by:
Alexa Ritchie,
RE/MAX Real Estate Group
Bought with:
Brandon Richoux, 0995700077
Smart Move Real Estate
Source: ROAM MLS,MLS#: 2025014335
Facts & features
Interior
Bedrooms & bathrooms
- Bedrooms: 3
- Bathrooms: 3
- Full bathrooms: 2
- Partial bathrooms: 1
Primary bedroom
- Features: En Suite Bath, Ceiling 9ft Plus, Walk-In Closet(s)
- Level: First
- Area: 274.56
- Width: 15.6
Bedroom 1
- Level: First
- Area: 176.64
- Width: 12.8
Bedroom 2
- Level: First
- Area: 162.54
- Width: 12.6
Primary bathroom
- Features: Shower Only, Water Closet
Dining room
- Level: First
- Area: 168.64
Kitchen
- Features: Kitchen Island, Pantry
- Level: First
- Area: 184.08
Living room
- Level: First
Heating
- 2 or More Units Heat, Central, Gas Heat, Zoned
Cooling
- Multi Units, Central Air, Zoned, Ceiling Fan(s)
Appliances
- Included: Dishwasher, Microwave
Features
- Built-in Features, Ceiling Varied Heights, Crown Molding
- Flooring: Tile, Wood, Other
- Windows: Window Treatments
- Attic: Attic Access
- Number of fireplaces: 1
- Fireplace features: Masonry, Wood Burning
Interior area
- Total structure area: 3,090
- Total interior livable area: 2,104 sqft
Property
Parking
- Total spaces: 4
- Parking features: 4+ Cars Park, Attached, Carport, Other, Unenclosed Garage
- Has attached garage: Yes
- Has carport: Yes
Features
- Stories: 1
- Patio & porch: Covered, Porch
- Has private pool: Yes
- Pool features: Liner
- Fencing: Wood
- Waterfront features: Waterfront, Water Access, Lake Front
Lot
- Size: 1.13 Acres
- Dimensions: 43 x 616 x 701 x 143
Details
- Parcel number: 01874683
- Special conditions: Standard
- Other equipment: Generator
Construction
Type & style
- Home type: SingleFamily
- Architectural style: Acadian
- Property subtype: Single Family Residence, Residential
Materials
- Block Siding, Frame
- Foundation: Slab
- Roof: Shingle,Hip Roof
Condition
- New construction: No
- Year built: 1980
Utilities & green energy
- Gas: Entergy
- Sewer: Mechan. Sewer
- Water: Public
- Utilities for property: Cable Connected
Community & neighborhood
Security
- Security features: Smoke Detector(s)
Location
- Region: Baton Rouge
- Subdivision: Highland Lakes
Other
Other facts
- Listing terms: Cash,Conventional
Price history
| Date | Event | Price |
|---|---|---|
| 11/17/2025 | Sold | -- |
Source: | ||
| 9/30/2025 | Contingent | $599,900$285/sqft |
Source: | ||
| 8/1/2025 | Price change | $599,900-7.7%$285/sqft |
Source: | ||
| 4/25/2025 | Price change | $649,900-7.2%$309/sqft |
Source: | ||
| 1/3/2025 | Price change | $700,000-6.7%$333/sqft |
Source: | ||
Public tax history
| Year | Property taxes | Tax assessment |
|---|---|---|
| 2024 | $3,143 -1.1% | $34,650 |
| 2023 | $3,179 +3.3% | $34,650 |
| 2022 | $3,078 +2% | $34,650 |
Find assessor info on the county website
Neighborhood: Nicholson
Nearby schools
GreatSchools rating
- 8/10Wildwood Elementary SchoolGrades: PK-5Distance: 4.2 mi
- 6/10Woodlawn Middle SchoolGrades: 6-8Distance: 4.3 mi
- 3/10Woodlawn High SchoolGrades: 9-12Distance: 3.4 mi
Schools provided by the listing agent
- District: East Baton Rouge
Source: ROAM MLS. This data may not be complete. We recommend contacting the local school district to confirm school assignments for this home.
Sell with ease on Zillow
Get a Zillow Showcase℠ listing at no additional cost and you could sell for —faster.
$604,600
2% more+$12,092
With Zillow Showcase(estimated)$616,692
