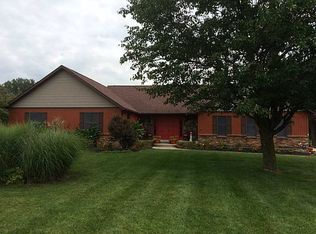Sold for $520,000
$520,000
1035 E Possum Rd, Springfield, OH 45502
4beds
2,656sqft
Single Family Residence
Built in 1989
21.67 Acres Lot
$542,400 Zestimate®
$196/sqft
$2,350 Estimated rent
Home value
$542,400
$515,000 - $570,000
$2,350/mo
Zestimate® history
Loading...
Owner options
Explore your selling options
What's special
Nestled on 22 private acres, this colonial-style, two-story home offers the perfect blend of charm, space, and seclusion. Set well back from the road, the property provides a peaceful retreat while still being conveniently located near many restaurants and grocery stores. Located in the highly desirable Clark Shawnee School District. The home Features four spacious bedrooms and two full bathrooms. An additional large family room perfect for gatherings and hosting guests. Outside offers a spacious outbuilding perfect for storage, hobbies, or even a workshop. This property is perfect for entertaining offer a sprawling deck off of the back of the home with spectacular views, and a circle firepit perfect for gathering together with family and friends. This property has been home to one family that enjoyed all of its charm for many years. This home is being sold as-is and provides an open canvas for the next generation of owners. Call today for a private showing! You don't want to miss out on this unique property and all that it has to offer.
Zillow last checked: 8 hours ago
Listing updated: September 23, 2025 at 08:06am
Listed by:
Allison Sebastinas (937)322-0352,
Coldwell Banker Heritage,
Justen Fain 937-206-6836,
Coldwell Banker Heritage
Bought with:
Douglas Nave, 2017005998
Coldwell Banker Heritage
Cecilia Hill, 2020007341
Coldwell Banker Heritage
Source: DABR MLS,MLS#: 939322 Originating MLS: Dayton Area Board of REALTORS
Originating MLS: Dayton Area Board of REALTORS
Facts & features
Interior
Bedrooms & bathrooms
- Bedrooms: 4
- Bathrooms: 2
- Full bathrooms: 2
- Main level bathrooms: 1
Primary bedroom
- Level: Second
- Dimensions: 12 x 15
Bedroom
- Level: Second
- Dimensions: 10 x 16
Bedroom
- Level: Second
- Dimensions: 13 x 8
Bedroom
- Level: Second
- Dimensions: 11 x 11
Dining room
- Level: Main
- Dimensions: 16 x 12
Great room
- Level: Main
- Dimensions: 23 x 22
Kitchen
- Level: Main
- Dimensions: 15 x 3
Living room
- Level: Main
- Dimensions: 15 x 12
Office
- Level: Main
- Dimensions: 11 x 11
Heating
- Electric
Cooling
- Central Air
Appliances
- Included: Dishwasher, Disposal, Microwave, Range, Water Softener Rented, Water Softener
Features
- Granite Counters, Walk-In Closet(s)
- Basement: Full,Unfinished
- Has fireplace: Yes
- Fireplace features: Electric
Interior area
- Total structure area: 2,656
- Total interior livable area: 2,656 sqft
Property
Parking
- Parking features: Barn
Features
- Levels: Two
- Stories: 2
- Patio & porch: Deck
- Exterior features: Deck
Lot
- Size: 21.67 Acres
- Dimensions: 21.670
Details
- Parcel number: 3000700025000091
- Zoning: Residential,Agricultural
- Zoning description: Residential,Agricultural
Construction
Type & style
- Home type: SingleFamily
- Architectural style: Colonial
- Property subtype: Single Family Residence
Materials
- Brick
Condition
- Year built: 1989
Utilities & green energy
- Sewer: Septic Tank
- Water: Well
- Utilities for property: Propane, Septic Available, Water Available
Community & neighborhood
Security
- Security features: Smoke Detector(s)
Location
- Region: Springfield
Other
Other facts
- Available date: 07/18/2025
- Listing terms: Conventional,Other
Price history
| Date | Event | Price |
|---|---|---|
| 9/23/2025 | Sold | $520,000-8%$196/sqft |
Source: | ||
| 8/23/2025 | Pending sale | $565,000$213/sqft |
Source: | ||
| 8/19/2025 | Price change | $565,000-5%$213/sqft |
Source: | ||
| 7/18/2025 | Listed for sale | $595,000$224/sqft |
Source: | ||
Public tax history
| Year | Property taxes | Tax assessment |
|---|---|---|
| 2024 | $6,703 +3% | $129,210 |
| 2023 | $6,508 +0.8% | $129,210 |
| 2022 | $6,456 +14.2% | $129,210 +28% |
Find assessor info on the county website
Neighborhood: 45502
Nearby schools
GreatSchools rating
- 6/10Possum Elementary SchoolGrades: PK-6Distance: 0.9 mi
- 8/10Shawnee High SchoolGrades: 7-12Distance: 0.7 mi
Schools provided by the listing agent
- District: Clark-Shawnee
Source: DABR MLS. This data may not be complete. We recommend contacting the local school district to confirm school assignments for this home.
Get pre-qualified for a loan
At Zillow Home Loans, we can pre-qualify you in as little as 5 minutes with no impact to your credit score.An equal housing lender. NMLS #10287.
Sell for more on Zillow
Get a Zillow Showcase℠ listing at no additional cost and you could sell for .
$542,400
2% more+$10,848
With Zillow Showcase(estimated)$553,248
