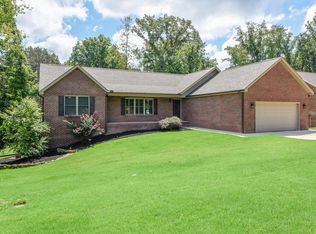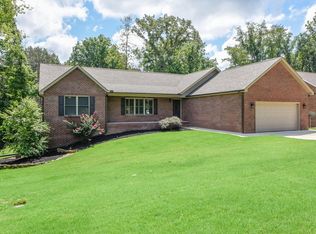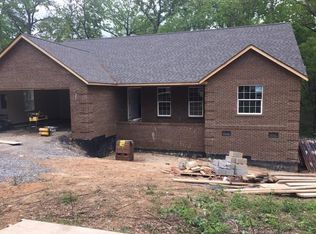New All Brick Rancher. Home is Ready to Move In.. Features Trey Ceiling in Master Bedroom, Hardwood, Tile & Carpet Flooring, Open/Split Floor Plan, Spacious Upstairs Bonus Room, Laundry Room. Eat In Kitchen with SS Appliances, Granite Counter Tops. Kitchen/Living Room Combo & Formal Dining. Master Suite on Main. Marble Bathroom Vanities.Recessed Lighting. Ceiling Fans w/Light Kits. 1,800 Sq.Ft. Unfinished Walk Out Basement with Single Garage & Manuel Door. Basement Plumbed for Bath Room.All Electric. 5 Ton Heat/Air Unit & Separate Unit for Bonus Room. Covered Front Porch. Covered Rear Deck. Enjoy the Covered Pavilion in Subdivision. 1 Year Builders Warranty. Country Setting yet close to Restaurants & Shopping. Buyer to Verify all Measurements.
This property is off market, which means it's not currently listed for sale or rent on Zillow. This may be different from what's available on other websites or public sources.


