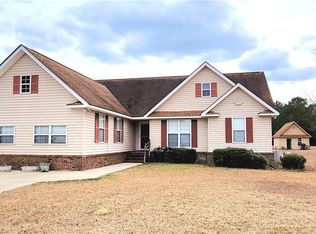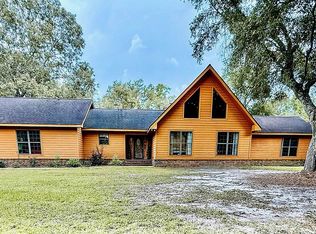Beautiful Country. Huge Stewart Pecan trees, Fruit trees. Master Suite with Double sinks, jet spray tub & seperate shower. Ceiling fans through out. Huge attic-perfect for addition. Horses & pond across the street. Inlaw suite.
This property is off market, which means it's not currently listed for sale or rent on Zillow. This may be different from what's available on other websites or public sources.


