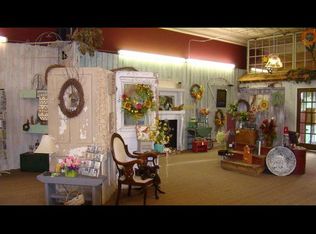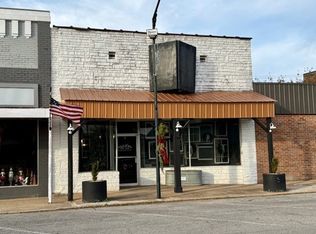13 Acres m/l with River Access on the South Prong of Jacks Fork River. This property includes Main Home, Guest Cottage and NEW 3 bay shop building! The main home is a nice 3 bedroom, 2 bath earth contact home that includes large gun safe, covered front porch, 2 bay attached garage and guest house adjacent for easy access. This cute Guest Cottage is a 2 bedroom, 1 bath. One property...2 homes at the river!
This property is off market, which means it's not currently listed for sale or rent on Zillow. This may be different from what's available on other websites or public sources.

