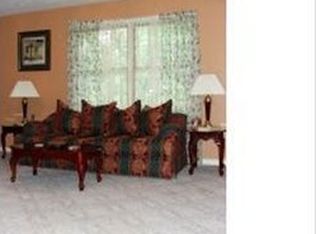Closed
$375,000
1035 Kilpatrick Rd, Hendersonville, NC 28739
3beds
1,586sqft
Single Family Residence
Built in 1991
1.17 Acres Lot
$367,000 Zestimate®
$236/sqft
$2,295 Estimated rent
Home value
$367,000
$327,000 - $415,000
$2,295/mo
Zestimate® history
Loading...
Owner options
Explore your selling options
What's special
This great little home burrowed in the woods offers privacy without sacrificing convenience. Large windows and over 1,200 SF of decking perfectly integrates finished interior living space with the great outdoors, enhancing livability for a true mountain lifestyle with beautiful winter views. Exterior wood siding makes for a rustic cabin vibe, adding timeless character and charm. Wonderful kitchen layout with stainless steel appliances. The floor plan offers the perfect amount of division and warmth between rooms and plenty of storage throughout. Primary suite on the main level with a walk-in closet. Jack and Jill layout on the second story, utilizing space without compromising on functionality. Large recreation room located in the finished portion of the basement. Incredible location! This home is in close proximity to the Ecusta Trail & Coffee Shop. Convenient to downtown Hendersonville, I-26, Pisgah National Forest, and other outdoor attractions. shopping, and dining. Make it yours!
Zillow last checked: 8 hours ago
Listing updated: December 22, 2025 at 05:52am
Listing Provided by:
Alexandra Schrank brokeralexandra@gmail.com,
RE/MAX Executive
Bought with:
Tania Reid
Keller Williams Mtn Partners, LLC
Source: Canopy MLS as distributed by MLS GRID,MLS#: 4159735
Facts & features
Interior
Bedrooms & bathrooms
- Bedrooms: 3
- Bathrooms: 2
- Full bathrooms: 2
- Main level bedrooms: 1
Primary bedroom
- Level: Main
- Area: 148.5 Square Feet
- Dimensions: 13' 6" X 11' 0"
Bedroom s
- Level: Main
- Area: 121.13 Square Feet
- Dimensions: 9' 6" X 12' 9"
Bathroom full
- Level: Main
- Area: 81.9 Square Feet
- Dimensions: 10' 11" X 7' 6"
Bathroom full
- Level: Basement
- Area: 40 Square Feet
- Dimensions: 10' 0" X 4' 0"
Dining room
- Level: Main
- Area: 123.75 Square Feet
- Dimensions: 11' 3" X 11' 0"
Kitchen
- Level: Main
- Area: 117.39 Square Feet
- Dimensions: 10' 11" X 10' 9"
Living room
- Level: Main
- Area: 206.96 Square Feet
- Dimensions: 13' 6" X 15' 4"
Recreation room
- Level: Basement
- Area: 408.96 Square Feet
- Dimensions: 34' 1" X 12' 0"
Heating
- Central, Electric, Heat Pump
Cooling
- Ceiling Fan(s), Central Air, Electric
Appliances
- Included: Electric Water Heater, Exhaust Hood, Microwave, Refrigerator
- Laundry: Electric Dryer Hookup, In Basement, Laundry Closet, Washer Hookup
Features
- Flooring: Carpet, Wood
- Basement: Basement Garage Door,Exterior Entry,Interior Entry,Partially Finished,Storage Space,Walk-Out Access
Interior area
- Total structure area: 1,205
- Total interior livable area: 1,586 sqft
- Finished area above ground: 1,205
- Finished area below ground: 381
Property
Parking
- Total spaces: 1
- Parking features: Basement, Driveway, Garage on Main Level
- Garage spaces: 1
- Has uncovered spaces: Yes
Features
- Levels: One and One Half
- Stories: 1
- Patio & porch: Covered, Deck
- Has view: Yes
- View description: Mountain(s), Winter
Lot
- Size: 1.17 Acres
- Features: Private, Rolling Slope, Sloped, Views, Wooded
Details
- Parcel number: 9549545441
- Zoning: RES
- Special conditions: Standard
Construction
Type & style
- Home type: SingleFamily
- Property subtype: Single Family Residence
Materials
- Wood
- Roof: Composition
Condition
- New construction: No
- Year built: 1991
Utilities & green energy
- Sewer: Septic Installed
- Water: Well
- Utilities for property: Cable Available, Wired Internet Available
Community & neighborhood
Location
- Region: Hendersonville
- Subdivision: Emerald Hill
Other
Other facts
- Listing terms: Cash,Conventional
- Road surface type: Asphalt, Paved
Price history
| Date | Event | Price |
|---|---|---|
| 8/19/2024 | Sold | $375,000+7.2%$236/sqft |
Source: | ||
| 7/22/2024 | Pending sale | $349,828$221/sqft |
Source: | ||
| 7/18/2024 | Listed for sale | $349,828+103.4%$221/sqft |
Source: | ||
| 10/15/2013 | Sold | $172,000-4.4%$108/sqft |
Source: | ||
| 6/29/2013 | Price change | $179,900-3.3%$113/sqft |
Source: Beverly-Hanks & Associates #528008 Report a problem | ||
Public tax history
| Year | Property taxes | Tax assessment |
|---|---|---|
| 2024 | $1,346 | $246,500 |
| 2023 | $1,346 +7.3% | $246,500 +32.8% |
| 2022 | $1,255 | $185,600 |
Find assessor info on the county website
Neighborhood: 28739
Nearby schools
GreatSchools rating
- 6/10Etowah ElementaryGrades: PK-5Distance: 3.1 mi
- 6/10Rugby MiddleGrades: 6-8Distance: 2.2 mi
- 8/10West Henderson HighGrades: 9-12Distance: 2.6 mi
Schools provided by the listing agent
- Elementary: Etowah
- Middle: Rugby
- High: West Henderson
Source: Canopy MLS as distributed by MLS GRID. This data may not be complete. We recommend contacting the local school district to confirm school assignments for this home.
Get a cash offer in 3 minutes
Find out how much your home could sell for in as little as 3 minutes with a no-obligation cash offer.
Estimated market value$367,000
Get a cash offer in 3 minutes
Find out how much your home could sell for in as little as 3 minutes with a no-obligation cash offer.
Estimated market value
$367,000
