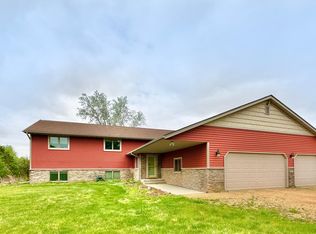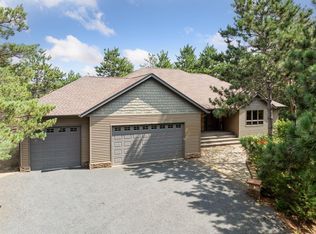A perfect opportunity for a fully custom built home. Additional loft space is a possibility in the garage.You have to see this one for yourself to appreciate the uniqueness.
This property is off market, which means it's not currently listed for sale or rent on Zillow. This may be different from what's available on other websites or public sources.

