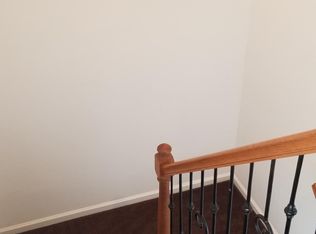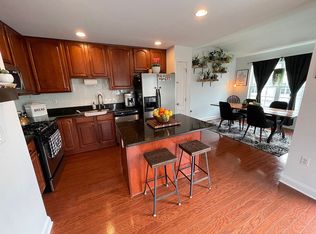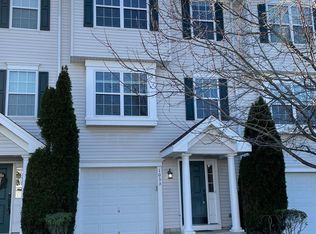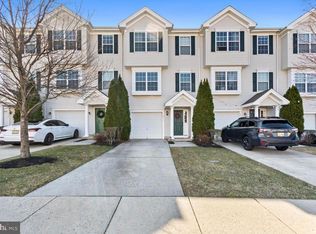Are you tired of looking at tired homes?....Cure that problem by coming to see the largest model in the Grande and with new carpeting, freshly painted, hardwood engineered flooring and the large master suite with extended closet and fully finished expanded lower and second level. There is every reason to stop by and see your next home that needs only your furniture to be complete A true move in Friday and entertain on Saturday home. The large eat in kitchen offers granite counter tops, black/stainless appliance package and is open to the family room with optional gas log fireplace. New light nickel light fixtures and brand new 1 /2 bath with upgraded vanity and flooring. The convenient first floor den or office also offers glass door access to the rear yard. Clean, bright and move in ready this is a nice home to tour as it has many of the upgrade features including ceramic baths. Easy to show and sell.
This property is off market, which means it's not currently listed for sale or rent on Zillow. This may be different from what's available on other websites or public sources.



