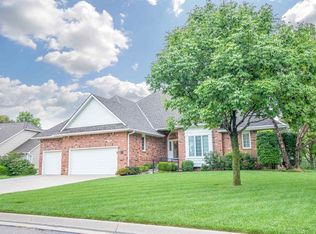Rare one-story with water views in the heart of the Polo Neighborhood! 1035 N Post Oak Is a tremendous find boasting 5 spacious bedrooms and 3.5 baths with 4,200 square feet. The expansive open spaces and high ceilings provide a roomy flow. Large windows throughout capture beautiful views of water and wildlife. The formal living and dining greet you as you enter with an open design that offers access to large covered deck, and a gas fireplace for a cozy atmosphere on those cooler days. Exceptional details like crown molding frame the living spaces perfectly! The kitchen is large, offering plenty of counter and cabinet space. An island offers additional prep space, and the nearby walk-in pantry, newer Kitchen-Aid double ovens, and drop zone/desk are added amenities. The kitchen opens nicely to main floor hearth room creating a true “hub” of the home for everyday living and entertaining. Views from this room are exceptional! Two well-proportioned guest bedrooms are featured on the main floor with a Jack and Jill bath arrangement. The master suite is sizable with access to deck, ensuite bath, massive walk-in closet, and his and her sinks. Within the lower level you will find plenty of room for a family room and a flex space that could be an office, game area, or perhaps a 6th bedroom. Walk-out access is a plus! 2 large guest bedrooms with Jack and Jill baths, a wet bar, rough-in for an additional bath and plenty of unfinished storage space round out the lower level nicely. The backyard area is set for pure pleasure and enjoyment with water views and easy access to walking paths and playgrounds. The back yard is fully fenced and also offers a large covered deck with automatic sun-shade. The location is hard to beat! Don’t miss your opportunity on this well-loved home!
This property is off market, which means it's not currently listed for sale or rent on Zillow. This may be different from what's available on other websites or public sources.

