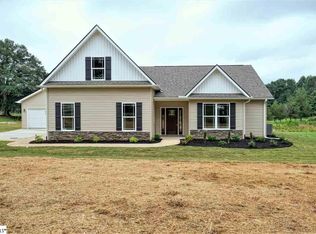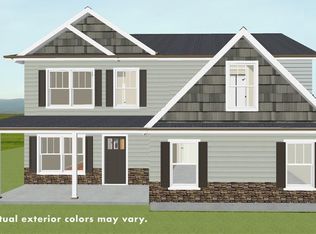Under construction and tracking toward August 2019 completion! Two-story Stanford floor plan offers open floor plan with 9' ceilings throughout main level. 27'x19' living room boasts shiplap fireplace with slate hearth. Kitchen features granite countertops and stainless steel appliances. Spoil yourself in the master bathroom's white subway cultured marble shower. 10x34 covered back patio for year-round outdoor enjoyment attaches to the detached garage. What? All of this and a detached garage, too? Yes, this vinyl and stone home features a side entry attached garage + a DETACHED 22x24 GARAGE for storing and enjoying life's extras. Welcome home to Old Bethlehem Commons - Small 7 home community minutes away from Pickens Country Club golf course, shopping, schools, hospital and much more! Easy access to Hwy 8 and Hwy. 123. Oversized .68 acre homesite. Come stake your claim!
This property is off market, which means it's not currently listed for sale or rent on Zillow. This may be different from what's available on other websites or public sources.


