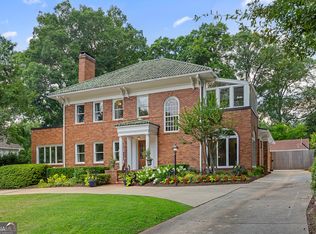Closed
$753,000
1035 Oxford Rd, Atlanta, GA 30306
5beds
2,883sqft
Single Family Residence
Built in 1920
0.4 Acres Lot
$1,435,600 Zestimate®
$261/sqft
$6,986 Estimated rent
Home value
$1,435,600
$1.19M - $1.74M
$6,986/mo
Zestimate® history
Loading...
Owner options
Explore your selling options
What's special
Classic Historic home on one of the most sought-after streets in Druid Hills. Amazing opportunity with endless possibilities. Start from scratch with a clean slate and make this 104-year-old home your own. Restore to original footprint or reconfigure with remaining architectural details that define the culture and character of Druid Hills that everyone loves. 1035 Oxford is ready for your renovators, investors or anyone looking for an opportunity to purchase in this amazing neighborhood below the cost of other homes and make an investment with immediate returns. Main level has 1 bedroom and 1 1/2 with plenty of space to create an amazing Primary Suite. Also, formal Dining Room, living room with original built ins and fabulous fireplace. Enclosed porch/sunroom, kitchen with butler's pantry, walk in closet. 4 more bedrooms upstairs. Hardwood floors. Large level lot with detached storage unit. Don't miss out on this opportunity. Interior photos coming soon!
Zillow last checked: 8 hours ago
Listing updated: July 29, 2025 at 08:25am
Listed by:
Debbie McDonald 404-808-0998,
Keller Williams Realty,
Mimi Karafotias 404-213-6238,
Keller Williams Realty
Bought with:
Hal Freeman, 165460
Compass
Source: GAMLS,MLS#: 10303282
Facts & features
Interior
Bedrooms & bathrooms
- Bedrooms: 5
- Bathrooms: 4
- Full bathrooms: 3
- 1/2 bathrooms: 1
- Main level bathrooms: 1
- Main level bedrooms: 1
Kitchen
- Features: Breakfast Room
Heating
- Central
Cooling
- Other
Appliances
- Included: Dishwasher, Disposal
- Laundry: Other
Features
- Bookcases, High Ceilings
- Flooring: Laminate
- Basement: Exterior Entry,Interior Entry,Partial
- Attic: Pull Down Stairs
- Number of fireplaces: 1
- Fireplace features: Living Room, Masonry
- Common walls with other units/homes: No Common Walls
Interior area
- Total structure area: 2,883
- Total interior livable area: 2,883 sqft
- Finished area above ground: 2,883
- Finished area below ground: 0
Property
Parking
- Parking features: Attached
- Has attached garage: Yes
Accessibility
- Accessibility features: Accessible Entrance, Accessible Full Bath
Features
- Levels: Two
- Stories: 2
- Fencing: Back Yard,Chain Link
- Has view: Yes
- View description: City
- Waterfront features: No Dock Or Boathouse
- Body of water: None
Lot
- Size: 0.40 Acres
- Features: Level, Private
Details
- Additional structures: Outbuilding
- Parcel number: 18 002 04 020
- Special conditions: Estate Owned,Historic
Construction
Type & style
- Home type: SingleFamily
- Architectural style: Traditional
- Property subtype: Single Family Residence
Materials
- Wood Siding
- Foundation: Block
- Roof: Composition
Condition
- Resale
- New construction: No
- Year built: 1920
Utilities & green energy
- Sewer: Public Sewer
- Water: Public
- Utilities for property: Cable Available, Electricity Available, Natural Gas Available, Phone Available, Sewer Available
Community & neighborhood
Community
- Community features: Park, Sidewalks, Near Public Transport, Walk To Schools, Near Shopping
Location
- Region: Atlanta
- Subdivision: Druid Hills
HOA & financial
HOA
- Has HOA: No
- Services included: None
Other
Other facts
- Listing agreement: Exclusive Right To Sell
Price history
| Date | Event | Price |
|---|---|---|
| 2/28/2025 | Sold | $753,000-11.4%$261/sqft |
Source: | ||
| 1/28/2025 | Pending sale | $850,000$295/sqft |
Source: | ||
| 12/10/2024 | Listed for sale | $850,000$295/sqft |
Source: | ||
| 11/25/2024 | Pending sale | $850,000$295/sqft |
Source: | ||
| 8/7/2024 | Listed for sale | $850,000$295/sqft |
Source: | ||
Public tax history
| Year | Property taxes | Tax assessment |
|---|---|---|
| 2025 | $2,550 -12.2% | $375,280 -4% |
| 2024 | $2,904 +17.3% | $391,080 +8.1% |
| 2023 | $2,476 -6.5% | $361,840 +47.3% |
Find assessor info on the county website
Neighborhood: Druid Hills
Nearby schools
GreatSchools rating
- 7/10Fernbank Elementary SchoolGrades: PK-5Distance: 1.2 mi
- 5/10Druid Hills Middle SchoolGrades: 6-8Distance: 4.4 mi
- 6/10Druid Hills High SchoolGrades: 9-12Distance: 1.4 mi
Schools provided by the listing agent
- Elementary: Fernbank
- Middle: Druid Hills
- High: Druid Hills
Source: GAMLS. This data may not be complete. We recommend contacting the local school district to confirm school assignments for this home.
Get a cash offer in 3 minutes
Find out how much your home could sell for in as little as 3 minutes with a no-obligation cash offer.
Estimated market value$1,435,600
Get a cash offer in 3 minutes
Find out how much your home could sell for in as little as 3 minutes with a no-obligation cash offer.
Estimated market value
$1,435,600
