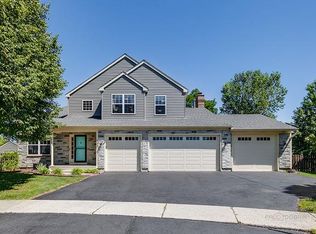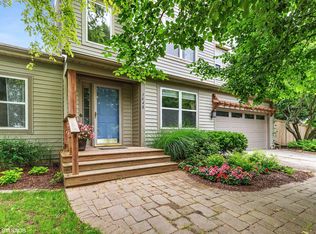Closed
$370,000
1035 Rushing Ct, Lake Villa, IL 60046
4beds
1,966sqft
Single Family Residence
Built in 1996
0.3 Acres Lot
$375,100 Zestimate®
$188/sqft
$2,774 Estimated rent
Home value
$375,100
$341,000 - $413,000
$2,774/mo
Zestimate® history
Loading...
Owner options
Explore your selling options
What's special
Welcome to 1035 Rushing Court, this beautiful hard to find 4 bedroom, 2 and a half bath culdesac home. Located in desirable Painted Lakes, Lake Villa. Brand new neutral carpet both upstairs and main level ( 2025 ), new roof , siding and gutters, ( 2018 ), freshly painted ( 2025 ) Professionally landscaped ( 2025 ) p. The eat in kitchen has all stainless appliances with gleaming hardwood floors. Enjoy peaceful mornings and evenings on the expansive deck in the serene private backyard. Sizeable shed for all your outdoor needs. Huge soaker tub and walk in closet in master suite. Full unfinished basement just waiting for your personal touch. Extra outlet in the garage for campers, 30 amp 120 watt. Located in desirable Lakes Community High School. Come take a look for yourself, youwont be disappointed.
Zillow last checked: 8 hours ago
Listing updated: October 21, 2025 at 08:17am
Listing courtesy of:
Lisa Connolly 847-668-7533,
Baird & Warner
Bought with:
John Szurzynski
Executive Home Realty, Inc.
Source: MRED as distributed by MLS GRID,MLS#: 12400279
Facts & features
Interior
Bedrooms & bathrooms
- Bedrooms: 4
- Bathrooms: 3
- Full bathrooms: 2
- 1/2 bathrooms: 1
Primary bedroom
- Features: Flooring (Carpet), Window Treatments (All), Bathroom (Full)
- Level: Second
- Area: 208 Square Feet
- Dimensions: 16X13
Bedroom 2
- Features: Flooring (Carpet), Window Treatments (All)
- Level: Second
- Area: 121 Square Feet
- Dimensions: 11X11
Bedroom 3
- Features: Flooring (Carpet), Window Treatments (All)
- Level: Second
- Area: 100 Square Feet
- Dimensions: 10X10
Bedroom 4
- Features: Flooring (Carpet), Window Treatments (All)
- Level: Second
- Area: 130 Square Feet
- Dimensions: 13X10
Dining room
- Features: Flooring (Carpet), Window Treatments (All)
- Level: Main
- Area: 140 Square Feet
- Dimensions: 14X10
Family room
- Features: Flooring (Carpet), Window Treatments (All)
- Level: Main
- Area: 208 Square Feet
- Dimensions: 16X13
Kitchen
- Features: Kitchen (Eating Area-Table Space, Pantry-Closet), Flooring (Hardwood), Window Treatments (All)
- Level: Main
- Area: 260 Square Feet
- Dimensions: 26X10
Laundry
- Features: Flooring (Vinyl)
- Level: Main
- Area: 80 Square Feet
- Dimensions: 10X8
Living room
- Features: Flooring (Carpet), Window Treatments (All)
- Level: Main
- Area: 180 Square Feet
- Dimensions: 15X12
Heating
- Forced Air
Cooling
- Central Air
Appliances
- Included: Range, Microwave, Dishwasher, Refrigerator, Stainless Steel Appliance(s)
Features
- Walk-In Closet(s), Dining Combo, Pantry
- Flooring: Hardwood, Wood
- Windows: Drapes
- Basement: Unfinished,Full
- Number of fireplaces: 1
- Fireplace features: Family Room
Interior area
- Total structure area: 2,995
- Total interior livable area: 1,966 sqft
Property
Parking
- Total spaces: 2
- Parking features: Asphalt, On Site, Attached, Garage
- Attached garage spaces: 2
Accessibility
- Accessibility features: No Disability Access
Features
- Stories: 2
- Patio & porch: Deck
Lot
- Size: 0.30 Acres
- Dimensions: 80X118X74X81X108
- Features: Landscaped, Mature Trees, Backs to Trees/Woods
Details
- Additional structures: Shed(s)
- Parcel number: 02284010080000
- Special conditions: None
Construction
Type & style
- Home type: SingleFamily
- Property subtype: Single Family Residence
Materials
- Vinyl Siding
- Roof: Asphalt
Condition
- New construction: No
- Year built: 1996
Utilities & green energy
- Water: Public
Community & neighborhood
Community
- Community features: Park, Curbs, Sidewalks, Street Lights, Street Paved
Location
- Region: Lake Villa
- Subdivision: Painted Lakes
HOA & financial
HOA
- Has HOA: Yes
- HOA fee: $330 annually
- Services included: Insurance
Other
Other facts
- Listing terms: Conventional
- Ownership: Fee Simple w/ HO Assn.
Price history
| Date | Event | Price |
|---|---|---|
| 10/20/2025 | Sold | $370,000-2.4%$188/sqft |
Source: | ||
| 9/26/2025 | Contingent | $379,000$193/sqft |
Source: | ||
| 9/24/2025 | Listed for sale | $379,000$193/sqft |
Source: | ||
| 9/4/2025 | Contingent | $379,000$193/sqft |
Source: | ||
| 8/30/2025 | Price change | $379,000-1.6%$193/sqft |
Source: | ||
Public tax history
| Year | Property taxes | Tax assessment |
|---|---|---|
| 2023 | $9,271 -2.9% | $102,495 +13.2% |
| 2022 | $9,545 +5.1% | $90,559 +2% |
| 2021 | $9,082 +2.3% | $88,787 +11.2% |
Find assessor info on the county website
Neighborhood: 60046
Nearby schools
GreatSchools rating
- 9/10Oakland Elementary SchoolGrades: K-5Distance: 0.5 mi
- 8/10Antioch Upper Grade SchoolGrades: 6-8Distance: 3.9 mi
- 9/10Lakes Community High SchoolGrades: 9-12Distance: 0.6 mi
Schools provided by the listing agent
- Elementary: Oakland Elementary School
- Middle: Antioch Upper Grade School
- High: Lakes Community High School
- District: 34
Source: MRED as distributed by MLS GRID. This data may not be complete. We recommend contacting the local school district to confirm school assignments for this home.
Get a cash offer in 3 minutes
Find out how much your home could sell for in as little as 3 minutes with a no-obligation cash offer.
Estimated market value$375,100
Get a cash offer in 3 minutes
Find out how much your home could sell for in as little as 3 minutes with a no-obligation cash offer.
Estimated market value
$375,100

