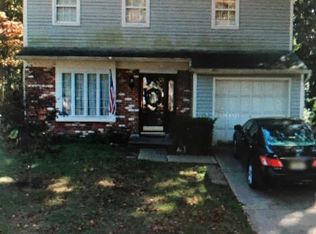Sold for $315,000
$315,000
1035 S Beecham Rd, Williamstown, NJ 08094
3beds
1,040sqft
Single Family Residence
Built in 1978
-- sqft lot
$-- Zestimate®
$303/sqft
$2,293 Estimated rent
Home value
Not available
Estimated sales range
Not available
$2,293/mo
Zestimate® history
Loading...
Owner options
Explore your selling options
What's special
Is location important? Then look no further than this adorable ranch-style home nestled in the desirable Newbury Farms community. With numerous recent updates, you can move in and enjoy worry-free living! Major upgrades include a new HVAC system, new roof, new gutter system, and new wood privacy fence—all completed in 2024. The efficient tankless water heater is approximately 4 to 5 years old, adding even more value and peace of mind. Step inside to warm wood flooring that flows throughout most of the first-floor living space. The open-concept living and dining areas feature a rear glass slider that leads to a private, fenced backyard complete with a quaint concrete patio—perfect for relaxing or entertaining. The upgraded and practical kitchen shines with granite countertops, a custom backsplash, a 5-burner GE stove, and a stainless steel Whirlpool refrigerator. An adjacent utility room houses a full-size LG washer and dryer for added convenience. Down the hall, you’ll find three spacious bedrooms, all with hardwood flooring. One bedroom offers a double closet and pull-down attic access for additional storage. The updated main bathroom is a showstopper, featuring custom tile flooring, a flawless stall shower with glass sliders, a built-in seat, and a shower niche for all your essentials. This delightful home combines style, function, and unbeatable value in a sought-after neighborhood. Don’t miss your chance—schedule your showing today and make it yours!
Zillow last checked: 8 hours ago
Listing updated: July 18, 2025 at 09:11am
Listed by:
Marc Petitt 856-524-5958,
RE/MAX ONE Realty-Moorestown
Bought with:
Dante Casella, 2294098
EXP Realty, LLC
Source: Bright MLS,MLS#: NJGL2058178
Facts & features
Interior
Bedrooms & bathrooms
- Bedrooms: 3
- Bathrooms: 1
- Full bathrooms: 1
- Main level bathrooms: 1
- Main level bedrooms: 3
Bedroom 1
- Features: Flooring - Wood
- Level: Main
- Area: 143 Square Feet
- Dimensions: 13 x 11
Bedroom 2
- Features: Flooring - Wood
- Level: Main
- Area: 108 Square Feet
- Dimensions: 12 x 9
Bedroom 3
- Features: Flooring - Wood
- Level: Main
- Area: 80 Square Feet
- Dimensions: 10 x 8
Dining room
- Features: Flooring - Wood
- Level: Main
- Area: 143 Square Feet
- Dimensions: 13 x 11
Kitchen
- Features: Flooring - Wood, Granite Counters
- Level: Main
- Area: 108 Square Feet
- Dimensions: 9 x 12
Laundry
- Features: Flooring - Wood
- Level: Main
- Area: 35 Square Feet
- Dimensions: 7 x 5
Living room
- Features: Flooring - HardWood
- Level: Main
- Area: 204 Square Feet
- Dimensions: 17 x 12
Heating
- Forced Air, Natural Gas
Cooling
- Central Air, Electric
Appliances
- Included: Dishwasher, Washer, Refrigerator, Microwave, Dryer, Disposal, Cooktop, Tankless Water Heater
- Laundry: Laundry Room
Features
- Attic, Bathroom - Stall Shower, Dining Area, Entry Level Bedroom, Floor Plan - Traditional, Upgraded Countertops
- Flooring: Hardwood, Ceramic Tile, Wood
- Has basement: No
- Has fireplace: No
Interior area
- Total structure area: 1,040
- Total interior livable area: 1,040 sqft
- Finished area above ground: 1,040
- Finished area below ground: 0
Property
Parking
- Total spaces: 1
- Parking features: Garage Faces Front, Attached, Driveway
- Attached garage spaces: 1
- Has uncovered spaces: Yes
Accessibility
- Accessibility features: None
Features
- Levels: One
- Stories: 1
- Exterior features: Sidewalks
- Pool features: None
Lot
- Dimensions: 80.00 x 0.00
Details
- Additional structures: Above Grade, Below Grade
- Parcel number: 111140300049
- Zoning: RES
- Special conditions: Standard
Construction
Type & style
- Home type: SingleFamily
- Architectural style: Ranch/Rambler
- Property subtype: Single Family Residence
Materials
- Frame
- Foundation: Slab
Condition
- Very Good
- New construction: No
- Year built: 1978
Utilities & green energy
- Sewer: Public Sewer
- Water: Public
Community & neighborhood
Location
- Region: Williamstown
- Subdivision: Newbury Farms
- Municipality: MONROE TWP
Other
Other facts
- Listing agreement: Exclusive Agency
- Listing terms: Conventional,FHA,VA Loan,Cash
- Ownership: Fee Simple
Price history
| Date | Event | Price |
|---|---|---|
| 7/18/2025 | Sold | $315,000+3.3%$303/sqft |
Source: | ||
| 6/24/2025 | Pending sale | $304,900$293/sqft |
Source: | ||
| 6/13/2025 | Contingent | $304,900$293/sqft |
Source: | ||
| 6/6/2025 | Listed for sale | $304,900+1%$293/sqft |
Source: | ||
| 7/19/2024 | Sold | $302,000+8.1%$290/sqft |
Source: | ||
Public tax history
| Year | Property taxes | Tax assessment |
|---|---|---|
| 2025 | $5,456 | $149,000 |
| 2024 | $5,456 +0.7% | $149,000 |
| 2023 | $5,416 +0.5% | $149,000 |
Find assessor info on the county website
Neighborhood: 08094
Nearby schools
GreatSchools rating
- 4/10Williamstown Middle SchoolGrades: 5-8Distance: 1.2 mi
- 4/10Williamstown High SchoolGrades: 9-12Distance: 1.6 mi
- 5/10Radix Elementary SchoolGrades: PK-4Distance: 1.4 mi
Schools provided by the listing agent
- High: Monroe Township
- District: Monroe Township
Source: Bright MLS. This data may not be complete. We recommend contacting the local school district to confirm school assignments for this home.
Get pre-qualified for a loan
At Zillow Home Loans, we can pre-qualify you in as little as 5 minutes with no impact to your credit score.An equal housing lender. NMLS #10287.

