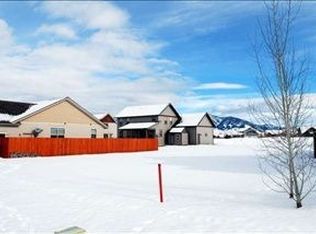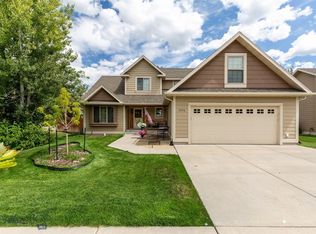Sold
Price Unknown
1035 Spring Brook Ave, Bozeman, MT 59718
4beds
2,851sqft
Single Family Residence
Built in 2012
7,000.09 Square Feet Lot
$768,900 Zestimate®
$--/sqft
$4,207 Estimated rent
Home value
$768,900
$700,000 - $838,000
$4,207/mo
Zestimate® history
Loading...
Owner options
Explore your selling options
What's special
Welcome to this beautiful home in the highly desirable Harvest Creek subdivision, perfectly positioned directly across from the neighborhood park and offering breathtaking mountain views. With three bedrooms, two and a half bathrooms, and a spacious bonus room that could serve as a fourth bedroom, this home is designed for both comfort and functionality.
The main level boasts an inviting, open layout featuring a spacious kitchen with granite countertops, a dining area, and a versatile home office or dining room. The spacious living room, complete with a gas fireplace and hardwood floors, offers a warm and welcoming atmosphere. A convenient mudroom and guest bathroom enhance the home's functionality, while the large attached two-car garage provides ample storage and easy access.
Upstairs, the primary suite offers a private retreat with a generous walk-in closet, large shower & jetted tub. Two additional bedrooms, a full bathroom, and a possible 4th bedroom or versatile large bonus room with a deck.
Outside, the home showcases great curb appeal, underground sprinklers and a fenced backyard. The neighborhood park is directly across the street, and the home is located less than a mile from the 100-Acre Gallatin Regional Park, offering endless opportunities for outdoor recreation, including trails, ponds, and green spaces. With its prime location, stunning views, and flexible living spaces, this home is truly a rare find.
Don't miss the chance to make it yours—schedule a showing today!
Zillow last checked: 8 hours ago
Listing updated: July 11, 2025 at 04:18pm
Listed by:
Travis Ballenger 406-539-7653,
House of Bozeman Realty, LLC
Bought with:
Tamara Williams, BRO-53659
Tamara Williams and Company
Source: Big Sky Country MLS,MLS#: 400230Originating MLS: Big Sky Country MLS
Facts & features
Interior
Bedrooms & bathrooms
- Bedrooms: 4
- Bathrooms: 3
- Full bathrooms: 2
- 1/2 bathrooms: 1
Heating
- Forced Air, Natural Gas
Cooling
- Central Air
Appliances
- Included: Dryer, Range, Refrigerator, Washer
Features
- Upper Level Primary
Interior area
- Total structure area: 2,851
- Total interior livable area: 2,851 sqft
- Finished area above ground: 2,851
Property
Parking
- Total spaces: 2
- Parking features: Attached, Garage
- Attached garage spaces: 2
Features
- Levels: Two
- Stories: 2
Lot
- Size: 7,000 sqft
Details
- Additional parcels included: Geocode: 06079802369130000
- Parcel number: 00RGG50632
- Zoning description: R1 - Residential Single-Household Low Density
- Special conditions: Standard
Construction
Type & style
- Home type: SingleFamily
- Property subtype: Single Family Residence
Condition
- New construction: No
- Year built: 2012
Utilities & green energy
- Sewer: Public Sewer
- Water: Public
- Utilities for property: Cable Available, Electricity Available, Natural Gas Available, Sewer Available, Water Available
Community & neighborhood
Location
- Region: Bozeman
- Subdivision: Harvest Creek
HOA & financial
HOA
- Has HOA: Yes
- HOA fee: $75 quarterly
- Amenities included: Trail(s)
Other
Other facts
- Listing terms: Cash,3rd Party Financing
Price history
| Date | Event | Price |
|---|---|---|
| 7/11/2025 | Sold | -- |
Source: Big Sky Country MLS #400230 Report a problem | ||
| 6/14/2025 | Contingent | $795,000$279/sqft |
Source: Big Sky Country MLS #400230 Report a problem | ||
| 5/31/2025 | Price change | $795,000-9.1%$279/sqft |
Source: Big Sky Country MLS #400230 Report a problem | ||
| 4/2/2025 | Price change | $875,000-5.4%$307/sqft |
Source: Big Sky Country MLS #400230 Report a problem | ||
| 3/16/2025 | Listed for sale | $925,000$324/sqft |
Source: Big Sky Country MLS #400230 Report a problem | ||
Public tax history
| Year | Property taxes | Tax assessment |
|---|---|---|
| 2025 | $4,538 -25.9% | $860,800 -3.6% |
| 2024 | $6,124 +6.7% | $893,300 |
| 2023 | $5,740 +16.5% | $893,300 +52.5% |
Find assessor info on the county website
Neighborhood: 59718
Nearby schools
GreatSchools rating
- 8/10Emily Dickinson SchoolGrades: PK-5Distance: 0.5 mi
- 7/10Chief Joseph Middle SchoolGrades: 6-8Distance: 1.3 mi
- NAGallatin High SchoolGrades: 9-12Distance: 1.1 mi

