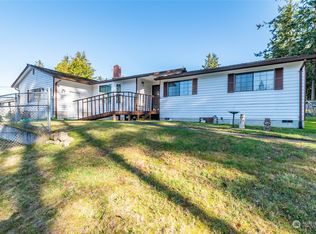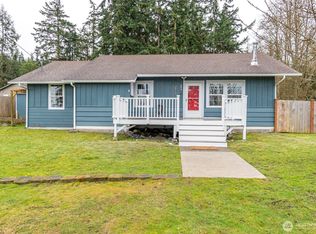Sold
Listed by:
Annie Cash,
Windermere Whidbey Island
Bought with: Keller Williams Western Realty
$480,000
1035 Starflower Road, Oak Harbor, WA 98277
3beds
1,914sqft
Single Family Residence
Built in 2009
2.28 Acres Lot
$572,100 Zestimate®
$251/sqft
$2,759 Estimated rent
Home value
$572,100
$543,000 - $606,000
$2,759/mo
Zestimate® history
Loading...
Owner options
Explore your selling options
What's special
Welcome to a 2-story home--built by Cascade Custom Homes, & set on a 2.28 acre lot--private & park-like, outside city limits but mere minutes from work, schools, & play. With 1,914 square feet, highlights include; 3 bedrooms + a den/office on the main level, 2.5 baths, & a generous living room with sugar maple laminate floors, vinyl windows & a cozy fireplace. The kitchen is open, bright, & thoughtfully designed with ample storage, quality appliances, & dining island. There is a versatile dining room, utility room with storage, & a separate family room upstairs! When you add in the concrete siding, a 2-car garage, a flooring allowance & a brand new roof installed prior to close? Yes please! Come see what a fantastic investment looks like...
Zillow last checked: 8 hours ago
Listing updated: April 29, 2023 at 10:13am
Listed by:
Annie Cash,
Windermere Whidbey Island
Bought with:
Alicia D Turner
Keller Williams Western Realty
Source: NWMLS,MLS#: 2018709
Facts & features
Interior
Bedrooms & bathrooms
- Bedrooms: 3
- Bathrooms: 3
- Full bathrooms: 2
- 1/2 bathrooms: 1
Primary bedroom
- Level: Upper
Bedroom
- Level: Upper
Family room
- Level: Upper
Heating
- Has Heating (Unspecified Type)
Cooling
- Has cooling: Yes
Appliances
- Included: Dishwasher_, Refrigerator_, StoveRange_, Dishwasher, Refrigerator, StoveRange, Water Heater: Gas, Water Heater Location: Utility Room
Features
- Bath Off Primary, Dining Room, Walk-In Pantry
- Flooring: Laminate, Vinyl, Carpet
- Doors: French Doors
- Windows: Double Pane/Storm Window
- Basement: None
- Number of fireplaces: 1
- Fireplace features: Gas, Main Level: 1, FirePlace
Interior area
- Total structure area: 1,914
- Total interior livable area: 1,914 sqft
Property
Parking
- Total spaces: 2
- Parking features: Attached Garage
- Attached garage spaces: 2
Features
- Levels: Two
- Stories: 2
- Entry location: Main
- Patio & porch: Laminate, Wall to Wall Carpet, Bath Off Primary, Double Pane/Storm Window, Dining Room, French Doors, Walk-In Pantry, FirePlace, Water Heater
Lot
- Size: 2.28 Acres
- Features: Dead End Street, Secluded, Propane
- Topography: Level,PartialSlope
- Residential vegetation: Garden Space, Wooded
Details
- Parcel number: R133273312150
- Zoning description: Residential,Jurisdiction: County
- Special conditions: Standard
- Other equipment: Leased Equipment: Propane tank
Construction
Type & style
- Home type: SingleFamily
- Architectural style: Northwest Contemporary
- Property subtype: Single Family Residence
Materials
- Cement/Concrete
- Foundation: Poured Concrete
- Roof: Composition
Condition
- Very Good
- Year built: 2009
- Major remodel year: 2009
Details
- Builder name: Cascade Custom Homes
Utilities & green energy
- Electric: Company: PSE
- Sewer: Septic Tank, Company: Septic
- Water: Community, Company: San Juan Estates Water
- Utilities for property: Comcast
Community & neighborhood
Location
- Region: Oak Harbor
- Subdivision: Oak Harbor
Other
Other facts
- Listing terms: Cash Out,Conventional,FHA,VA Loan
- Cumulative days on market: 831 days
Price history
| Date | Event | Price |
|---|---|---|
| 4/28/2023 | Sold | $480,000-3%$251/sqft |
Source: | ||
| 2/27/2023 | Pending sale | $495,000$259/sqft |
Source: | ||
| 12/12/2022 | Listed for sale | $495,000$259/sqft |
Source: | ||
Public tax history
Tax history is unavailable.
Find assessor info on the county website
Neighborhood: 98277
Nearby schools
GreatSchools rating
- 10/10Hillcrest Elementary SchoolGrades: K-4Distance: 1.4 mi
- 7/10North Whidbey Middle SchoolGrades: 7-8Distance: 1.8 mi
- 6/10Oak Harbor High SchoolGrades: 9-12Distance: 1.3 mi
Schools provided by the listing agent
- High: Oak Harbor High
Source: NWMLS. This data may not be complete. We recommend contacting the local school district to confirm school assignments for this home.

Get pre-qualified for a loan
At Zillow Home Loans, we can pre-qualify you in as little as 5 minutes with no impact to your credit score.An equal housing lender. NMLS #10287.

