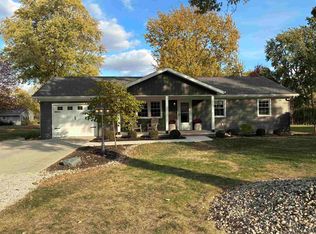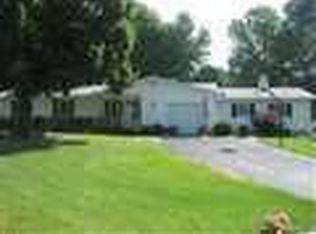Closed
$259,000
1035 Stogdill Rd, Bluffton, IN 46714
4beds
1,648sqft
Single Family Residence
Built in 1963
0.54 Acres Lot
$263,800 Zestimate®
$--/sqft
$1,487 Estimated rent
Home value
$263,800
Estimated sales range
Not available
$1,487/mo
Zestimate® history
Loading...
Owner options
Explore your selling options
What's special
LOCATION, LOCATION! VERY well maintained 4 bed, 1.5 bath home just steps from Bluffton Schools. This home has had many updates over the last couple years that include a brand new roof, gutters, downspouts and eaves. All new windows that come with a transferable warranty. New Luxury Vinyl flooring, interior paint, and some light fixtures. A brand new water line was just put in this year, the Water Heater is only a few years old, and the main bathroom was completely remodeled with all new plumbing in 2015. This welcoming ranch features an open concept living room, family room, dining and kitchen. All appliances stay but are not warranted. Covered front porch with a very spacious three seasons room overlooking the HALF acre yard! Private concrete patio with a gas grill, and several mature trees. Attached garage and an 8'x10' shed. Close to the schools, River Greenway Trail, and downtown.
Zillow last checked: 8 hours ago
Listing updated: May 02, 2025 at 08:01am
Listed by:
Nicholas Huffman 260-827-8255,
Steffen Group
Bought with:
Nicholas Huffman, RB14051129
Steffen Group
Source: IRMLS,MLS#: 202443829
Facts & features
Interior
Bedrooms & bathrooms
- Bedrooms: 4
- Bathrooms: 2
- Full bathrooms: 1
- 1/2 bathrooms: 1
- Main level bedrooms: 4
Bedroom 1
- Level: Main
Bedroom 2
- Level: Main
Family room
- Level: Main
- Area: 216
- Dimensions: 18 x 12
Kitchen
- Level: Main
- Area: 168
- Dimensions: 12 x 14
Living room
- Level: Main
- Area: 384
- Dimensions: 24 x 16
Heating
- Natural Gas, Forced Air
Cooling
- Central Air
Appliances
- Included: Disposal, Range/Oven Hook Up Elec, Dishwasher, Microwave, Refrigerator, Washer, Dryer-Electric, Electric Range, Gas Water Heater, Water Softener Owned
- Laundry: Electric Dryer Hookup, Main Level
Features
- Laminate Counters, Eat-in Kitchen, Open Floorplan
- Flooring: Carpet, Vinyl
- Windows: Window Treatments
- Has basement: No
- Number of fireplaces: 1
- Fireplace features: Living Room, Electric
Interior area
- Total structure area: 1,648
- Total interior livable area: 1,648 sqft
- Finished area above ground: 1,648
- Finished area below ground: 0
Property
Parking
- Total spaces: 2
- Parking features: Attached, Garage Door Opener, Concrete
- Attached garage spaces: 2
- Has uncovered spaces: Yes
Features
- Levels: One
- Stories: 1
- Patio & porch: Patio, Porch Covered
Lot
- Size: 0.54 Acres
- Dimensions: 120x200
- Features: Level, City/Town/Suburb, Landscaped, Near Walking Trail
Details
- Additional structures: Shed
- Parcel number: 900803400036.000004
Construction
Type & style
- Home type: SingleFamily
- Architectural style: Ranch
- Property subtype: Single Family Residence
Materials
- Brick, Vinyl Siding
- Foundation: Slab
- Roof: Shingle
Condition
- New construction: No
- Year built: 1963
Utilities & green energy
- Sewer: City
- Water: City
Green energy
- Energy efficient items: Windows
Community & neighborhood
Location
- Region: Bluffton
- Subdivision: Old Creek
Other
Other facts
- Listing terms: Cash,Conventional,FHA,USDA Loan,VA Loan
Price history
| Date | Event | Price |
|---|---|---|
| 5/1/2025 | Sold | $259,000 |
Source: | ||
| 4/15/2025 | Pending sale | $259,000 |
Source: | ||
| 2/5/2025 | Price change | $259,000-2.3% |
Source: | ||
| 11/12/2024 | Listed for sale | $265,000 |
Source: | ||
Public tax history
| Year | Property taxes | Tax assessment |
|---|---|---|
| 2024 | $1,435 +28.4% | $204,900 +8.9% |
| 2023 | $1,118 +7.7% | $188,100 +14% |
| 2022 | $1,038 +38.4% | $165,000 +6.2% |
Find assessor info on the county website
Neighborhood: 46714
Nearby schools
GreatSchools rating
- 3/10Bluffton-Harrison Elementary SchoolGrades: PK-4Distance: 0.2 mi
- 5/10Bluffton-Harrison Middle SchoolGrades: 5-8Distance: 0.5 mi
- 10/10Bluffton High SchoolGrades: 9-12Distance: 0.5 mi
Schools provided by the listing agent
- Elementary: Bluffton Harrison
- Middle: Bluffton Harrison
- High: Bluffton
- District: MSD of Bluffton Harrison
Source: IRMLS. This data may not be complete. We recommend contacting the local school district to confirm school assignments for this home.
Get pre-qualified for a loan
At Zillow Home Loans, we can pre-qualify you in as little as 5 minutes with no impact to your credit score.An equal housing lender. NMLS #10287.

