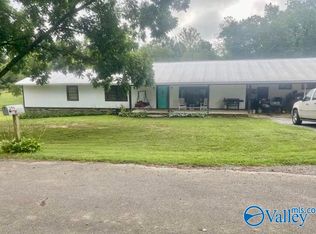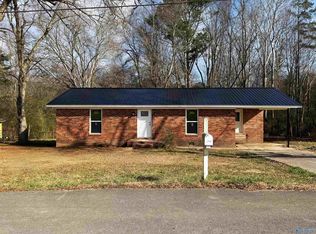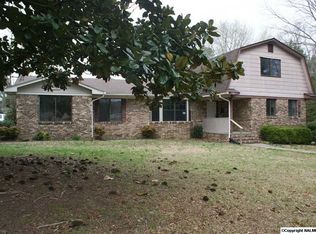Sold for $300,000
$300,000
1035 Union Grove Rd N, Crossville, AL 35962
3beds
2,700sqft
Single Family Residence
Built in 1990
2.8 Acres Lot
$312,200 Zestimate®
$111/sqft
$2,387 Estimated rent
Home value
$312,200
Estimated sales range
Not available
$2,387/mo
Zestimate® history
Loading...
Owner options
Explore your selling options
What's special
Gorgeous Home on nearly 3 Acres- Shining Hardwood Floors- Granite Countertops- Beautiful Kitchen- Finished Basement with Huge Shower and His & Her sinks with Quartz Countertops. House comes with a Barn/ a separate Garage/Workshop & an Attached 2 Car Garage/ Pavilion Sitting Area Outside/ Walk in closet in Master/ House has a huge deck with a beautiful view overlooking the green grass of the property/Paved Driveway/ This property is Gorgeous, you really need to see it in person to walk the property to see what all it has to offer, lots of photos taken but it has so much to offer you really have to see it in person because the pictures won't do it justice.
Zillow last checked: 8 hours ago
Listing updated: November 10, 2024 at 10:46am
Listed by:
Heath Shankles 256-996-1173,
Realty Hub
Bought with:
MLS Non-member Company
Birmingham Non-Member Office
Source: GALMLS,MLS#: 21398004
Facts & features
Interior
Bedrooms & bathrooms
- Bedrooms: 3
- Bathrooms: 3
- Full bathrooms: 3
Primary bedroom
- Level: Basement
Bedroom 1
- Level: Second
Bedroom 2
- Level: Basement
Primary bathroom
- Level: Basement
Bathroom 1
- Level: First
Dining room
- Level: First
Kitchen
- Features: Stone Counters
- Level: First
Living room
- Level: First
Basement
- Area: 900
Heating
- Central
Cooling
- Central Air
Appliances
- Included: Dishwasher, Disposal, Microwave, Electric Oven, Refrigerator, Electric Water Heater
- Laundry: Electric Dryer Hookup, Sink, Washer Hookup, Main Level, Laundry Room, Laundry (ROOM), Yes
Features
- Multiple Staircases, Recessed Lighting, Smooth Ceilings, Linen Closet, Separate Shower, Double Vanity, Sitting Area in Master, Tub/Shower Combo, Walk-In Closet(s)
- Flooring: Carpet, Hardwood, Tile
- Windows: Bay Window(s)
- Basement: Full,Finished,Daylight
- Attic: Walk-up,Yes
- Number of fireplaces: 1
- Fireplace features: Stone, Living Room, Wood Burning, Outside
Interior area
- Total interior livable area: 2,700 sqft
- Finished area above ground: 1,800
- Finished area below ground: 900
Property
Parking
- Total spaces: 2
- Parking features: Attached, Driveway, Off Street, Open, Garage Faces Side
- Attached garage spaces: 2
- Has uncovered spaces: Yes
Features
- Levels: 2+ story,Tri-Level
- Patio & porch: Open (PATIO), Patio, Porch, Open (DECK), Deck
- Exterior features: Balcony, Outdoor Grill, Lighting
- Pool features: None
- Has view: Yes
- View description: None
- Waterfront features: No
Lot
- Size: 2.80 Acres
Details
- Additional structures: Barn(s), Gazebo, Storage, Workshop
- Parcel number: 2908340001020.000
- Special conditions: As Is
Construction
Type & style
- Home type: SingleFamily
- Property subtype: Single Family Residence
Materials
- Vinyl Siding
- Foundation: Basement
Condition
- Year built: 1990
Utilities & green energy
- Water: Public
- Utilities for property: Sewer Connected
Community & neighborhood
Location
- Region: Crossville
- Subdivision: None
Other
Other facts
- Price range: $300K - $300K
Price history
| Date | Event | Price |
|---|---|---|
| 11/5/2024 | Sold | $300,000-6.2%$111/sqft |
Source: | ||
| 10/12/2024 | Pending sale | $319,900$118/sqft |
Source: | ||
| 9/21/2024 | Price change | $319,9000%$118/sqft |
Source: | ||
| 9/17/2024 | Listed for sale | $320,000+96.3%$119/sqft |
Source: Owner Report a problem | ||
| 6/19/2002 | Sold | $163,000$60/sqft |
Source: Agent Provided Report a problem | ||
Public tax history
| Year | Property taxes | Tax assessment |
|---|---|---|
| 2025 | $740 +26.8% | $18,260 +1.4% |
| 2024 | $583 -15% | $18,000 +6.3% |
| 2023 | $686 | $16,940 |
Find assessor info on the county website
Neighborhood: 35962
Nearby schools
GreatSchools rating
- 3/10Crossville Middle SchoolGrades: 4-8Distance: 0.8 mi
- 2/10Crossville High SchoolGrades: 9-12Distance: 0.8 mi
- 2/10Crossville Elementary SchoolGrades: PK-3Distance: 2 mi
Schools provided by the listing agent
- Elementary: Crossville
- Middle: Crossville
- High: Crossville
Source: GALMLS. This data may not be complete. We recommend contacting the local school district to confirm school assignments for this home.

Get pre-qualified for a loan
At Zillow Home Loans, we can pre-qualify you in as little as 5 minutes with no impact to your credit score.An equal housing lender. NMLS #10287.


