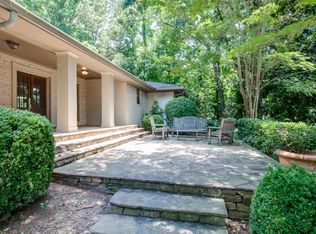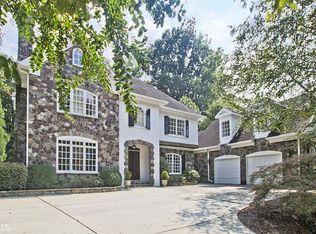Home will be relisted in July with Lee Ann Saxton of Keller Williams Buckhead. Stay tuned for New and Improved Price!
This property is off market, which means it's not currently listed for sale or rent on Zillow. This may be different from what's available on other websites or public sources.

