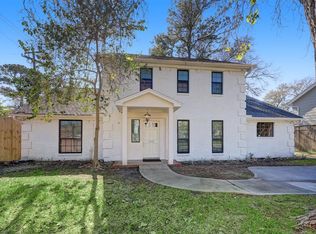There are additional assets in this house/yard.You will be less than 3 minutes to I-10The garage is oversized. There are (2) 6' Tables and 4' x 8' mounted pegboard for a work place, a 7' X 5' space for a freezer, 89' of heavy duty Container Store shelving. Vertical space can house bikes and other large things. On the exterior side of garage is a new cedar building 4' X 12' for storage. Included Gas BBQ/Grill, Front porch Fountain, Potted plantings, Furniture negotiable Valley Oaks Elementary is being completely rebuilt and will be state of the art. Rooms are neutral in color. Most of the furniture in the house including TV is negotiable. New 8' Cedar fenceVery low yard maintenance; no grass to mow. Front landscape planted with Texas Native trees and scrubs with pine straw mulch. Fig tree, Lime tree Additional property info: http://www.forsalebyowner.com/listing/3-bed-Single-Family-home-for-sale-by-owner-1035-Wirt-Road-77055/23970571?provider_id=28079
This property is off market, which means it's not currently listed for sale or rent on Zillow. This may be different from what's available on other websites or public sources.
