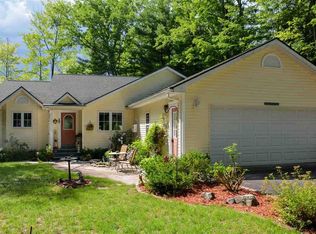Sold for $450,000
$450,000
10353 Wildwood Rd, Interlochen, MI 49643
2beds
1,533sqft
Single Family Residence
Built in 1975
0.44 Acres Lot
$448,900 Zestimate®
$294/sqft
$1,624 Estimated rent
Home value
$448,900
$404,000 - $503,000
$1,624/mo
Zestimate® history
Loading...
Owner options
Explore your selling options
What's special
Welcome to 10353 Wildwood Rd—offering 94 feet of private frontage on the peaceful waters of Cedar Hedge Lake. This 2-bedroom, 1-bath home delivers incredible potential, with 180-degree views from the living room and tranquil water views from both bedrooms. Enjoy outdoor living on 692 square feet of deck space—perfect for entertaining, dining al fresco, or simply soaking in the lake breeze. A brand-new roof on the home and detached 2-car garage were completed in July 2025, giving you a strong foundation to build from. A separate 14’ x 20’ outbuilding offers extra storage or potential for a creative workspace or bunkhouse. The home’s interior is ready for updates and your personal touch, making this an ideal project for those who see long-term value in a great location. The gently sloping lot leads to yur dock ideal for kayaking, swimming, or casting a line. Just minutes from Interlochen and the Interlochen Center for the Arts, you’ll enjoy the perfect mix of privacy and accessibility. Whether you’re seeking a year-round residence, weekend retreat, or future renovation, this lakefront property offers the space, views, and setting to match your vision.
Zillow last checked: 8 hours ago
Listing updated: August 28, 2025 at 11:19am
Listed by:
Michael Saxton Cell:269-615-9192,
REO-TCFront-233021 231-947-9800
Bought with:
Michael Saxton, 6501406656
REO-TCFront-233021
Source: NGLRMLS,MLS#: 1936096
Facts & features
Interior
Bedrooms & bathrooms
- Bedrooms: 2
- Bathrooms: 1
- Full bathrooms: 1
- Main level bathrooms: 1
Primary bedroom
- Area: 136.11
- Dimensions: 11.67 x 11.67
Primary bathroom
- Features: None
Kitchen
- Dimensions: 14.83 x 8.75
Living room
- Area: 420
- Dimensions: 28 x 15
Heating
- Baseboard, Natural Gas, Wood, Fireplace(s)
Appliances
- Included: Refrigerator, Oven/Range, Washer, Dryer, Cooktop, Exhaust Fan
- Laundry: Main Level
Features
- Kitchen Island, Cable TV
- Windows: Skylight(s)
- Has fireplace: Yes
- Fireplace features: Masonry
Interior area
- Total structure area: 1,533
- Total interior livable area: 1,533 sqft
- Finished area above ground: 1,008
- Finished area below ground: 525
Property
Parking
- Total spaces: 2
- Parking features: Detached, Garage Door Opener, Gravel
- Garage spaces: 2
Accessibility
- Accessibility features: Grip-Accessible Features, Hand Rails
Features
- Levels: One
- Stories: 1
- Exterior features: None, Dock
- Has view: Yes
- View description: Water
- Water view: Water
- Waterfront features: Inland Lake, All Sports, Soft Bottom, Bluff (greater than 10ft), Vegetation to Water Edge, Deeded Easement
- Body of water: Cedar Hedge Lake
- Frontage length: 94
Lot
- Size: 0.44 Acres
- Dimensions: 94 x 236.8
- Features: Evergreens, Sloped, Subdivided
Details
- Additional structures: Barn(s)
- Parcel number: 0781014200
- Zoning description: Residential
- Special conditions: Estate
Construction
Type & style
- Home type: SingleFamily
- Architectural style: Ranch
- Property subtype: Single Family Residence
Materials
- Timber Frame, Wood Siding
- Foundation: Block
- Roof: Asphalt
Condition
- New construction: No
- Year built: 1975
Utilities & green energy
- Sewer: Private Sewer
- Water: Private
Community & neighborhood
Community
- Community features: Lake Privileges
Location
- Region: Interlochen
- Subdivision: CEDAR HEDGE LAKE /W
HOA & financial
HOA
- Services included: None
Other
Other facts
- Listing agreement: Exclusive Right Sell
- Price range: $450K - $450K
- Listing terms: Conventional,Cash
- Road surface type: Gravel
Price history
| Date | Event | Price |
|---|---|---|
| 8/28/2025 | Sold | $450,000-9.1%$294/sqft |
Source: | ||
| 8/2/2025 | Pending sale | $495,000$323/sqft |
Source: | ||
| 7/17/2025 | Price change | $495,000-5.7%$323/sqft |
Source: | ||
| 7/8/2025 | Listed for sale | $525,000$342/sqft |
Source: | ||
Public tax history
| Year | Property taxes | Tax assessment |
|---|---|---|
| 2025 | $3,043 +4.9% | $216,000 +5.3% |
| 2024 | $2,901 +4.6% | $205,100 +31.6% |
| 2023 | $2,773 +2.5% | $155,900 +16.4% |
Find assessor info on the county website
Neighborhood: 49643
Nearby schools
GreatSchools rating
- 7/10Westwoods Elementary SchoolGrades: PK-5Distance: 2.6 mi
- 7/10West Middle SchoolGrades: 6-8Distance: 8.1 mi
- 1/10Traverse City High SchoolGrades: PK,9-12Distance: 12.1 mi
Schools provided by the listing agent
- District: Traverse City Area Public Schools
Source: NGLRMLS. This data may not be complete. We recommend contacting the local school district to confirm school assignments for this home.
Get pre-qualified for a loan
At Zillow Home Loans, we can pre-qualify you in as little as 5 minutes with no impact to your credit score.An equal housing lender. NMLS #10287.
Sell for more on Zillow
Get a Zillow Showcase℠ listing at no additional cost and you could sell for .
$448,900
2% more+$8,978
With Zillow Showcase(estimated)$457,878
