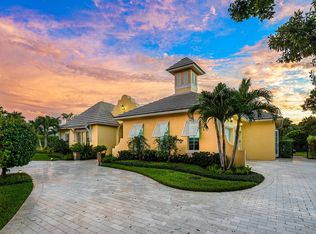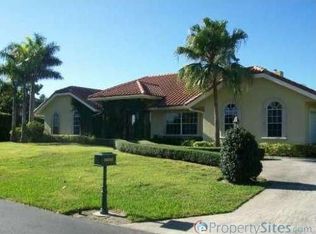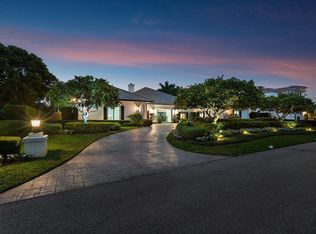Sold for $767,000 on 09/15/25
$767,000
10355 Prestwick Road, Boynton Beach, FL 33436
4beds
2,713sqft
Single Family Residence
Built in 1983
0.52 Acres Lot
$767,600 Zestimate®
$283/sqft
$7,577 Estimated rent
Home value
$767,600
$691,000 - $852,000
$7,577/mo
Zestimate® history
Loading...
Owner options
Explore your selling options
What's special
Situated on a rare oversized lot surrounded by multi-million dollar estates, this 4-bedroom, 2 full bath + 2 half bath residence offers a once-in-a-generation opportunity in the prestigious, gated Pine Tree community--Boynton Beach's best-kept secret with a Palm Beach Island feel, without the island price.Owned by the original family, the home is brimming with character, including a formal dining room, two separate living areas, a cozy fireplace, and a large updated laundry room with ample storage. The back of the home features full-impact sliders that overlook a lush, whimsical yard filled with mature trees and a sprawling resort-style pool--an entertainer's dream with a large covered patio and plenty of space to host unforgettable gatherings.While the home needs work, it's priced well below market value and offers endless options: renovate and restore, or tear down and build your custom dream estate on one of the largest and most private lots in the neighborhood. Additional highlights include a brand new A/C unit, oversized circular driveway, and extra parking on the right side of the property.
This is one of the last truly special lots left in Pine Treesecure your future now.
Zillow last checked: 8 hours ago
Listing updated: September 25, 2025 at 04:00am
Listed by:
Richard Wilson III 609-338-7140,
EXP Realty LLC,
Taylor Wilson 609-579-6190,
EXP Realty LLC
Bought with:
Amy Huber
LoKation
Source: BeachesMLS,MLS#: RX-11111059 Originating MLS: Beaches MLS
Originating MLS: Beaches MLS
Facts & features
Interior
Bedrooms & bathrooms
- Bedrooms: 4
- Bathrooms: 5
- Full bathrooms: 2
- 1/2 bathrooms: 3
Primary bedroom
- Level: M
- Area: 430.05 Square Feet
- Dimensions: 18.3 x 23.5
Kitchen
- Level: M
- Area: 239.25 Square Feet
- Dimensions: 14.5 x 16.5
Living room
- Level: M
- Area: 334.43 Square Feet
- Dimensions: 19.11 x 17.5
Heating
- Central
Cooling
- Central Air
Appliances
- Included: Dishwasher, Dryer, Microwave, Electric Range, Wall Oven, Washer
- Laundry: Laundry Closet
Features
- Built-in Features, Closet Cabinets, Ctdrl/Vault Ceilings, Entry Lvl Lvng Area, Entrance Foyer, Kitchen Island, Pantry, Volume Ceiling, Walk-In Closet(s)
- Flooring: Tile
- Windows: Impact Glass (Partial), Skylight(s)
Interior area
- Total structure area: 3,513
- Total interior livable area: 2,713 sqft
Property
Parking
- Total spaces: 9
- Parking features: Circular Driveway, Driveway, Garage - Attached, Auto Garage Open, Commercial Vehicles Prohibited
- Attached garage spaces: 2
- Uncovered spaces: 7
Features
- Stories: 1
- Patio & porch: Covered Patio, Open Porch
- Exterior features: Auto Sprinkler, Built-in Barbecue
- Has private pool: Yes
- Pool features: In Ground
- Has spa: Yes
- Fencing: Fenced
- Has view: Yes
- View description: Garden, Pool
- Waterfront features: None
Lot
- Size: 0.52 Acres
- Features: 1/2 to < 1 Acre
Details
- Parcel number: 00424525030000370
- Zoning: RS
Construction
Type & style
- Home type: SingleFamily
- Architectural style: Traditional
- Property subtype: Single Family Residence
Materials
- Frame
- Roof: Wood Shake
Condition
- Resale
- New construction: No
- Year built: 1983
Utilities & green energy
- Sewer: Septic Tank
- Water: Public
- Utilities for property: Electricity Connected
Community & neighborhood
Security
- Security features: Burglar Alarm
Community
- Community features: Golf, Gated
Location
- Region: Boynton Beach
- Subdivision: Pine Tree Golf Club
HOA & financial
HOA
- Has HOA: Yes
- HOA fee: $177 monthly
- Services included: Common Areas, Security
Other fees
- Application fee: $175
Other
Other facts
- Listing terms: Cash,Conventional,FHA
Price history
| Date | Event | Price |
|---|---|---|
| 9/15/2025 | Sold | $767,000-4.1%$283/sqft |
Source: | ||
| 7/28/2025 | Listed for sale | $800,000$295/sqft |
Source: | ||
Public tax history
| Year | Property taxes | Tax assessment |
|---|---|---|
| 2024 | $5,722 +2.6% | $369,255 +3% |
| 2023 | $5,579 -0.4% | $358,500 +3% |
| 2022 | $5,602 +0.6% | $348,058 +3% |
Find assessor info on the county website
Neighborhood: 33436
Nearby schools
GreatSchools rating
- 5/10Crosspointe Elementary SchoolGrades: PK-5Distance: 2.1 mi
- 3/10Congress Community Middle SchoolGrades: 6-8Distance: 1.3 mi
- 3/10Boynton Beach Community High SchoolGrades: PK,6-12Distance: 2.4 mi
Schools provided by the listing agent
- Elementary: Crosspointe Elementary School
- Middle: Congress Community Middle School
- High: Boynton Beach Community High
Source: BeachesMLS. This data may not be complete. We recommend contacting the local school district to confirm school assignments for this home.
Get a cash offer in 3 minutes
Find out how much your home could sell for in as little as 3 minutes with a no-obligation cash offer.
Estimated market value
$767,600
Get a cash offer in 3 minutes
Find out how much your home could sell for in as little as 3 minutes with a no-obligation cash offer.
Estimated market value
$767,600


