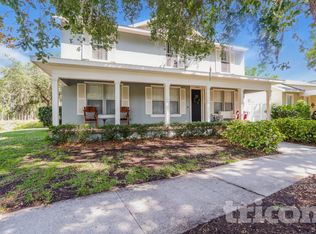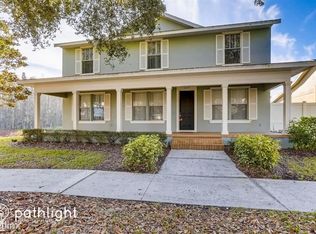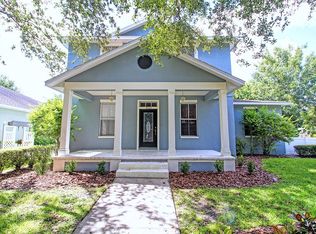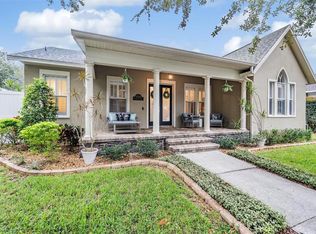Sold for $610,000
$610,000
10356 Fenceline Rd, New Port Richey, FL 34655
4beds
2,603sqft
Single Family Residence
Built in 2014
6,250 Square Feet Lot
$598,200 Zestimate®
$234/sqft
$3,005 Estimated rent
Home value
$598,200
$538,000 - $664,000
$3,005/mo
Zestimate® history
Loading...
Owner options
Explore your selling options
What's special
THIS HOME IS STUNNING! 4 BEDROOMS, 2.5 BATHROOMS, SPACIOUS LOFT, ON CORNER LOT WITH CONSERVATION VIEWS IN FRONT AND BACK, IN HIGHLY SOUGHT LONGLEAF COMMUNITY! This formal David Weekly model has it all! Loaded with upgrades and equipped with solar keeping your electric bills low! This gorgeous kitchen boasts Quartz countertops, Stainless Steel appliances, double oven, custom wood cabinets up to the ceiling, Island with breakfast bar, tile back splash, and eat-in dining space! The spacious Primary Bed/Bathroom is upstairs and features an upgraded Dual Vanity topped with granite, Garden tub, separate shower stall, and walk-in closet with built-in organization system! 3 bedrooms are located upstairs, and 1 downstairs. The downstairs bedroom also makes a perfect office or hobby room! The loft upstairs is very spacious and makes a great second living room, office, hobby room, or guest quarters! Other great features of this home include its Plantation shutters, decorative wood trim and crown molding, and endless upgrades! Head outside into paradise! This corner lot provides beautiful conservation views from the cozy front porch and also the screened-in backporch! Relax in the hot tub in a very private setting and great views! The 2 car garage has a seperate entrance with a driveway large enough to park 2 cars! All of this in the highly sought green community of Longleaf which provides easy access to Tampa and Clearwater! Longleaf amenities include shops/restaurants, clubhouse, heated pool/spa, parks, playgrounds, walking trail, tennis/beach volleyball/basketball courts, baseball field, and plenty of community events throughout the year! Longleaf Elementary and Longleaf learning center located within the neighborhood! And just a short walk to Starkey market! This home is in an "X" flood zone and is high and dry! Schedule your showing today, this one won't last long!
Zillow last checked: 8 hours ago
Listing updated: May 28, 2025 at 05:26pm
Listing Provided by:
Justin Brandon, PA 727-207-4993,
RE/MAX MARKETING SPECIALISTS 727-853-7801
Bought with:
Daniel Julian, 3394566
DENNIS REALTY & INV. CORP.
Source: Stellar MLS,MLS#: W7873850 Originating MLS: West Pasco
Originating MLS: West Pasco

Facts & features
Interior
Bedrooms & bathrooms
- Bedrooms: 4
- Bathrooms: 3
- Full bathrooms: 2
- 1/2 bathrooms: 1
Primary bedroom
- Features: Walk-In Closet(s)
- Level: Second
- Area: 234 Square Feet
- Dimensions: 18x13
Bedroom 2
- Features: Built-in Closet
- Level: Second
- Area: 132 Square Feet
- Dimensions: 12x11
Bedroom 3
- Features: Built-in Closet
- Level: Second
- Area: 132 Square Feet
- Dimensions: 12x11
Bedroom 4
- Features: Built-in Closet
- Level: First
- Area: 132 Square Feet
- Dimensions: 12x11
Dining room
- Level: First
- Area: 144 Square Feet
- Dimensions: 12x12
Kitchen
- Level: First
- Area: 168 Square Feet
- Dimensions: 14x12
Laundry
- Level: First
- Area: 36 Square Feet
- Dimensions: 6x6
Living room
- Level: First
- Area: 324 Square Feet
- Dimensions: 18x18
Loft
- Level: Second
- Area: 208 Square Feet
- Dimensions: 16x13
Heating
- Central, Natural Gas
Cooling
- Central Air
Appliances
- Included: Dishwasher, Gas Water Heater, Microwave, Range, Refrigerator, Tankless Water Heater
- Laundry: Gas Dryer Hookup, Inside, Laundry Room
Features
- Ceiling Fan(s), Crown Molding, Eating Space In Kitchen, High Ceilings, Kitchen/Family Room Combo, Open Floorplan, Solid Wood Cabinets, Stone Counters, Thermostat, Walk-In Closet(s)
- Flooring: Carpet, Ceramic Tile, Luxury Vinyl
- Windows: Shutters, Window Treatments, Hurricane Shutters
- Has fireplace: No
Interior area
- Total structure area: 3,555
- Total interior livable area: 2,603 sqft
Property
Parking
- Total spaces: 2
- Parking features: Driveway, Garage Door Opener
- Garage spaces: 2
- Has uncovered spaces: Yes
Features
- Levels: Two
- Stories: 2
- Patio & porch: Covered, Front Porch, Rear Porch, Screened
- Exterior features: Irrigation System, Lighting, Rain Gutters, Sidewalk
- Has spa: Yes
- Spa features: Above Ground, Heated
- Fencing: Vinyl
- Has view: Yes
- View description: Trees/Woods
Lot
- Size: 6,250 sqft
- Features: Corner Lot, Landscaped, Sidewalk
- Residential vegetation: Trees/Landscaped
Details
- Parcel number: 1726190060035000020
- Zoning: MPUD
- Special conditions: None
Construction
Type & style
- Home type: SingleFamily
- Property subtype: Single Family Residence
Materials
- Block
- Foundation: Slab
- Roof: Shingle
Condition
- New construction: No
- Year built: 2014
Utilities & green energy
- Sewer: Public Sewer
- Water: Public
- Utilities for property: BB/HS Internet Available, Cable Connected, Electricity Connected, Natural Gas Connected, Public, Sewer Connected, Solar, Sprinkler Recycled, Street Lights, Underground Utilities, Water Connected
Community & neighborhood
Security
- Security features: Smoke Detector(s)
Community
- Community features: Clubhouse, Golf Carts OK, Irrigation-Reclaimed Water, Park, Playground, Pool, Restaurant, Sidewalks, Tennis Court(s)
Location
- Region: New Port Richey
- Subdivision: LONGLEAF
HOA & financial
HOA
- Has HOA: Yes
- HOA fee: $15 monthly
- Services included: Community Pool, Trash
- Association name: Maria Senica
- Association phone: 813-341-0943
Other fees
- Pet fee: $0 monthly
Other financial information
- Total actual rent: 0
Other
Other facts
- Listing terms: Cash,Conventional,FHA,VA Loan
- Ownership: Fee Simple
- Road surface type: Paved
Price history
| Date | Event | Price |
|---|---|---|
| 5/28/2025 | Sold | $610,000-1.6%$234/sqft |
Source: | ||
| 4/7/2025 | Pending sale | $619,900$238/sqft |
Source: | ||
| 4/3/2025 | Price change | $619,900-1.6%$238/sqft |
Source: | ||
| 3/25/2025 | Listed for sale | $629,900+10.5%$242/sqft |
Source: | ||
| 12/22/2022 | Sold | $570,000-4.8%$219/sqft |
Source: Public Record Report a problem | ||
Public tax history
| Year | Property taxes | Tax assessment |
|---|---|---|
| 2024 | $8,486 +9.6% | $385,070 |
| 2023 | $7,744 | $385,070 +27.7% |
| 2022 | -- | $301,460 +6.1% |
Find assessor info on the county website
Neighborhood: 34655
Nearby schools
GreatSchools rating
- 7/10Longleaf Elementary SchoolGrades: PK-5Distance: 0.2 mi
- 5/10River Ridge Middle SchoolGrades: 6-8Distance: 4.3 mi
- 5/10River Ridge High SchoolGrades: PK,9-12Distance: 4.3 mi
Schools provided by the listing agent
- Elementary: Longleaf Elementary-PO
- Middle: River Ridge Middle-PO
- High: River Ridge High-PO
Source: Stellar MLS. This data may not be complete. We recommend contacting the local school district to confirm school assignments for this home.
Get a cash offer in 3 minutes
Find out how much your home could sell for in as little as 3 minutes with a no-obligation cash offer.
Estimated market value$598,200
Get a cash offer in 3 minutes
Find out how much your home could sell for in as little as 3 minutes with a no-obligation cash offer.
Estimated market value
$598,200



