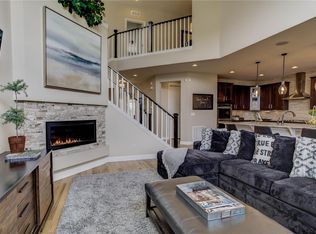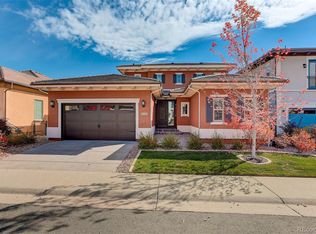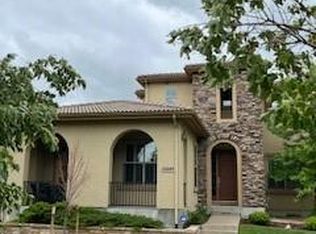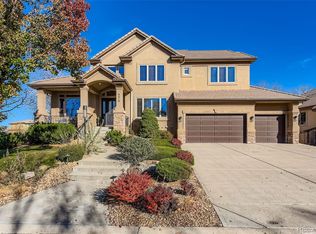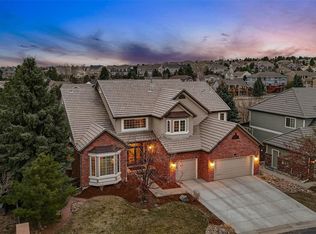Sit on the covered front porch of this beautiful home and enjoy your morning coffee looking over the peaceful courtyard. Walking in the front door, you will immediately notice the beautiful detail in the ceiling with crown molding. There is a formal dining room (currently used as a sitting room) and a formal living room (currently used as a fitness room). A powder room is centrally located on the main floor. Enter a beautiful kitchen with an expansive island and abundant cabinetry with a brand new wine fridge! There is a large pantry, coffee bar and an additional dining area. The separate stairway leads to a private office with custom built in shelves and cabinets. The large desk is included. The office has its own bathroom and Cassette heat/ac unit. The upstairs level includes a large primary bedroom, with its own LG wireless cassette indoor heat/ac, with dual custom closets. Additionally the primary bath has a large soaking tub and huge walk in shower with dual shower heads. There are two large additional bedrooms with a shared bath that includes dual sinks and a tub/shower combo. The finished basement is an entertainer's dream with a large great room and wet bar and beverage fridge. The 4th bedroom is in the basement. Additionally there is a 3/4 bath with a walk in shower. Tons of storage that includes the storage shelves, as well as a wine rack. The three car garage includes tall cabinetry for storage. There is a brand new (in 2025) gorgeous, private outdoor patio with a gas grill for outdoor entertaining. Additionally, A brand new privacy fence was completed in October. Enjoy the beautiful Bluffs Regional Park just steps from your front door! Close to I25, the light rail, Park Meadows Mall, and an array of dining options!
For sale
$1,200,000
10357 Bluffmont Drive, Lone Tree, CO 80124
4beds
4,870sqft
Est.:
Single Family Residence
Built in 2006
4,356 Square Feet Lot
$-- Zestimate®
$246/sqft
$253/mo HOA
What's special
- 61 days |
- 970 |
- 18 |
Zillow last checked: 8 hours ago
Listing updated: November 25, 2025 at 07:04am
Listed by:
Christine Gray 641-680-1452 RNR4LIF@YAHOO.COM,
HomeSmart Realty
Source: REcolorado,MLS#: 8162753
Tour with a local agent
Facts & features
Interior
Bedrooms & bathrooms
- Bedrooms: 4
- Bathrooms: 5
- Full bathrooms: 2
- 3/4 bathrooms: 1
- 1/2 bathrooms: 2
- Main level bathrooms: 1
Bedroom
- Description: Lg Wireless Cassette Indoor Heat And Ac Unit, Large Room With Plantation Shutters, His And Dual Closets With Custom Build Ins
- Features: Primary Suite
- Level: Upper
Bedroom
- Description: Large Room With Plantation Shutters
- Level: Upper
Bedroom
- Description: Large Room With Plantation Shutters
- Level: Upper
Bedroom
- Description: Currently Used As A Second Office
- Level: Basement
Bathroom
- Description: Centrally Located On The Main Floor
- Level: Main
Bathroom
- Description: Expansive 5 Piece Bath, Large Soaking Tub And Large Shower With Dual Shower Heads
- Features: Primary Suite
- Level: Upper
Bathroom
- Description: Double Sinks, Tub And Shower, Shared Between The Two Bedrooms
- Level: Upper
Bathroom
- Description: Large Bath With Walk In Shower
- Level: Basement
Bathroom
- Description: Bathroom In The Office
- Level: Upper
Dining room
- Description: Formal Dining Currently Used As A Sitting Room
- Level: Main
Family room
- Description: Open To Kitchen, Built In Cabinets, Gas Fireplace
- Level: Main
Great room
- Description: Large Room For Entertaining With Wet Bar (Pool Table And Electric Fireplace Are Excluded). Separate Storage Room With Shelving And Wine Rack Included
- Level: Basement
Kitchen
- Description: Large Island, Coffee Bar, Eat In Area, Large Pantry, Under Counter Ice Machine, Tons Of Cabinet Space, Gas Cooktop
- Level: Main
Laundry
- Description: Utility Sink, Cabinets, Washer And Dryer Stay
- Level: Main
Living room
- Description: Formal Living Room Currently Used As A Fitness Room
- Level: Main
Office
- Description: Lg Wireless Cassette Indoor Heat And Ac Unit,Custom Built In Cabinets, Desk Stays, Plantation Shutters,
- Level: Upper
Heating
- Forced Air
Cooling
- Central Air
Appliances
- Included: Bar Fridge, Convection Oven, Cooktop, Dishwasher, Disposal, Electric Water Heater, Humidifier, Microwave, Refrigerator
- Laundry: In Unit
Features
- Ceiling Fan(s), Five Piece Bath, Granite Counters, High Ceilings, High Speed Internet, Jack & Jill Bathroom, Kitchen Island, Pantry, Primary Suite, Smart Thermostat, Smoke Free, Walk-In Closet(s), Wet Bar
- Flooring: Carpet, Tile, Wood
- Windows: Double Pane Windows
- Basement: Cellar,Crawl Space,Finished,Partial
- Number of fireplaces: 1
- Fireplace features: Family Room
- Common walls with other units/homes: No Common Walls
Interior area
- Total structure area: 4,870
- Total interior livable area: 4,870 sqft
- Finished area above ground: 3,442
- Finished area below ground: 1,035
Video & virtual tour
Property
Parking
- Total spaces: 3
- Parking features: Concrete
- Attached garage spaces: 3
Features
- Levels: Two
- Stories: 2
- Entry location: Ground
- Patio & porch: Front Porch, Patio
- Exterior features: Gas Grill, Gas Valve, Lighting, Private Yard
- Fencing: Full
Lot
- Size: 4,356 Square Feet
- Features: Foothills, Landscaped, Master Planned
Details
- Parcel number: R0460070
- Special conditions: Standard
Construction
Type & style
- Home type: SingleFamily
- Architectural style: Traditional
- Property subtype: Single Family Residence
Materials
- Frame, Stucco
- Foundation: Structural
- Roof: Concrete
Condition
- Year built: 2006
Details
- Builder name: Toll Brothers
- Warranty included: Yes
Utilities & green energy
- Sewer: Public Sewer
- Water: Public
- Utilities for property: Cable Available, Electricity Connected, Internet Access (Wired), Natural Gas Available, Natural Gas Connected
Community & HOA
Community
- Security: Carbon Monoxide Detector(s), Smoke Detector(s)
- Subdivision: Ridgegate
HOA
- Has HOA: Yes
- Services included: Reserve Fund, Internet, Maintenance Grounds, Snow Removal, Trash
- HOA fee: $253 monthly
- HOA name: Ridgegate West Village
- HOA phone: 303-420-4433
Location
- Region: Lone Tree
Financial & listing details
- Price per square foot: $246/sqft
- Tax assessed value: $1,185,000
- Annual tax amount: $10,973
- Date on market: 10/24/2025
- Listing terms: Cash,Conventional
- Exclusions: Black Cabinets In Garage With Red Accent Handles (Wall Cabinet, Two Tall Cabinets, Slat Wall And Work Bench). Electric Fireplace In Basement, Pool Table. All Tvs (Excluding Brackets) Sound Bars, And Seller's Personal Property. drapes In Spare Bedroom, Primary Shower Drape And Laundry Room (Leaving Curtain Rods). security Cameras And Ring Doorbell Are Excluded. if You Have Questions About Any Of These Items, Please Ask!
- Ownership: Agent Owner
- Electric utility on property: Yes
- Road surface type: Paved
Estimated market value
Not available
Estimated sales range
Not available
Not available
Price history
Price history
| Date | Event | Price |
|---|---|---|
| 11/2/2025 | Listed for sale | $1,200,000$246/sqft |
Source: | ||
| 10/28/2025 | Pending sale | $1,200,000$246/sqft |
Source: | ||
| 10/24/2025 | Listed for sale | $1,200,000-5.5%$246/sqft |
Source: | ||
| 7/2/2024 | Listing removed | $1,270,000$261/sqft |
Source: | ||
| 5/28/2024 | Price change | $1,270,000-0.4%$261/sqft |
Source: | ||
Public tax history
Public tax history
| Year | Property taxes | Tax assessment |
|---|---|---|
| 2025 | $10,898 -0.7% | $74,060 -10.9% |
| 2024 | $10,973 +41.3% | $83,080 -1% |
| 2023 | $7,764 -3.2% | $83,880 +44.7% |
Find assessor info on the county website
BuyAbility℠ payment
Est. payment
$6,892/mo
Principal & interest
$5679
Property taxes
$540
Other costs
$673
Climate risks
Neighborhood: 80124
Nearby schools
GreatSchools rating
- 6/10Eagle Ridge Elementary SchoolGrades: PK-6Distance: 1.6 mi
- 5/10Cresthill Middle SchoolGrades: 7-8Distance: 2.9 mi
- 9/10Highlands Ranch High SchoolGrades: 9-12Distance: 2.9 mi
Schools provided by the listing agent
- Elementary: Eagle Ridge
- Middle: Cresthill
- High: Highlands Ranch
- District: Douglas RE-1
Source: REcolorado. This data may not be complete. We recommend contacting the local school district to confirm school assignments for this home.
- Loading
- Loading
