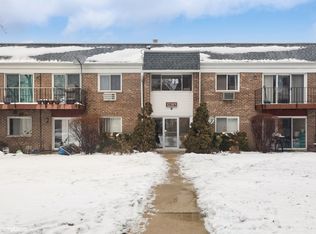Closed
$230,000
10357 Dearlove Rd APT 1K, Glenview, IL 60025
2beds
--sqft
Condominium, Single Family Residence
Built in ----
-- sqft lot
$252,200 Zestimate®
$--/sqft
$1,868 Estimated rent
Home value
$252,200
$240,000 - $265,000
$1,868/mo
Zestimate® history
Loading...
Owner options
Explore your selling options
What's special
True 2 bedroom 2 FULL Bathroms large sun-filled end-unit with OPEN CONCEPT in Regency! Living room opens to large patio with room for Patio Table & Chairs w/Umbrella, great for BBQs. King-sized Master Bedroom w/wall closets w/Mirrored Doors. Master Bath with DOUBLE SINKS & Vanity, and Stand -up Shower! Kitchen w/loads of cabinets, Granite counter tops, Brand NEW SS Refregirator, SS Stove and Dishwasher! Enjoy summer w/Pool & Tennis Courts. Storage Locker, conference room, Bike storage in Bsmt, Coin Ldy. Investors are welcome, RENTALS ALLOWED! ** multiple offers received****
Zillow last checked: 8 hours ago
Listing updated: February 29, 2024 at 11:08am
Listing courtesy of:
Irina Ko 847-568-1650,
Sky High Real Estate Inc.
Bought with:
Yongshin Oh
Century 21 Utmost
Source: MRED as distributed by MLS GRID,MLS#: 11976934
Facts & features
Interior
Bedrooms & bathrooms
- Bedrooms: 2
- Bathrooms: 2
- Full bathrooms: 2
Primary bedroom
- Features: Flooring (Other), Bathroom (Full)
- Level: Main
- Area: 176 Square Feet
- Dimensions: 16X11
Bedroom 2
- Features: Flooring (Other)
- Level: Main
- Area: 132 Square Feet
- Dimensions: 12X11
Dining room
- Features: Flooring (Other)
- Level: Main
- Area: 182 Square Feet
- Dimensions: 14X13
Kitchen
- Features: Flooring (Other)
- Level: Main
- Area: 117 Square Feet
- Dimensions: 13X9
Living room
- Features: Flooring (Other)
- Level: Main
- Area: 315 Square Feet
- Dimensions: 21X15
Heating
- Steam, Baseboard
Cooling
- Wall Unit(s)
Appliances
- Included: Range, Dishwasher, Refrigerator
Features
- 1st Floor Bedroom, 1st Floor Full Bath, Storage
- Basement: None
- Common walls with other units/homes: End Unit
Interior area
- Total structure area: 0
Property
Parking
- Total spaces: 2
- Parking features: Unassigned, Off Street, Guest, On Site, Other
Accessibility
- Accessibility features: Bath Grab Bars, Main Level Entry, No Interior Steps, Wheelchair Accessible, Disability Access
Features
- Patio & porch: Patio
- Pool features: In Ground
Lot
- Features: Common Grounds
Details
- Additional structures: Tennis Court(s)
- Parcel number: 04324020611099
- Special conditions: None
- Other equipment: TV-Cable, Intercom, Ceiling Fan(s)
Construction
Type & style
- Home type: Condo
- Property subtype: Condominium, Single Family Residence
Materials
- Brick
- Roof: Asphalt
Condition
- New construction: No
Utilities & green energy
- Sewer: Public Sewer
- Water: Lake Michigan
- Utilities for property: Cable Available
Community & neighborhood
Location
- Region: Glenview
- Subdivision: Regency Condominiums
HOA & financial
HOA
- Has HOA: Yes
- HOA fee: $321 monthly
- Services included: Heat, Water, Gas, Insurance, Pool, Exterior Maintenance, Lawn Care, Scavenger, Snow Removal
Other
Other facts
- Listing terms: Conventional
- Ownership: Condo
Price history
| Date | Event | Price |
|---|---|---|
| 2/29/2024 | Sold | $230,000+0.4% |
Source: | ||
| 2/9/2024 | Contingent | $229,000 |
Source: | ||
| 2/8/2024 | Listed for sale | $229,000+15166.7% |
Source: | ||
| 5/30/2015 | Sold | $1,500-98.3% |
Source: Agent Provided Report a problem | ||
| 8/9/2013 | Sold | $87,000 |
Source: | ||
Public tax history
| Year | Property taxes | Tax assessment |
|---|---|---|
| 2023 | $3,720 +6% | $15,808 |
| 2022 | $3,508 +3.7% | $15,808 +20.9% |
| 2021 | $3,382 +0.6% | $13,074 |
Find assessor info on the county website
Neighborhood: 60025
Nearby schools
GreatSchools rating
- 10/10Glen Grove Elementary SchoolGrades: 3-5Distance: 0.4 mi
- 8/10Springman Middle SchoolGrades: 6-8Distance: 1.7 mi
- 9/10Glenbrook South High SchoolGrades: 9-12Distance: 1.4 mi
Schools provided by the listing agent
- Elementary: Glen Grove Elementary School
- Middle: Springman Middle School
- High: Glenbrook South High School
- District: 34
Source: MRED as distributed by MLS GRID. This data may not be complete. We recommend contacting the local school district to confirm school assignments for this home.

Get pre-qualified for a loan
At Zillow Home Loans, we can pre-qualify you in as little as 5 minutes with no impact to your credit score.An equal housing lender. NMLS #10287.
Sell for more on Zillow
Get a free Zillow Showcase℠ listing and you could sell for .
$252,200
2% more+ $5,044
With Zillow Showcase(estimated)
$257,244