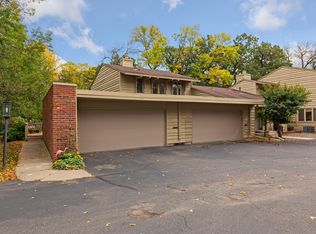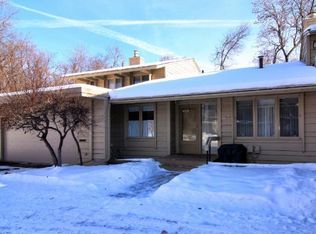Closed
$333,650
10358 Rich Rd, Bloomington, MN 55437
2beds
2,891sqft
Townhouse Side x Side
Built in 1971
0.38 Acres Lot
$335,500 Zestimate®
$115/sqft
$2,753 Estimated rent
Home value
$335,500
$309,000 - $366,000
$2,753/mo
Zestimate® history
Loading...
Owner options
Explore your selling options
What's special
Located in the heart of West Bloomington, this meticulously maintained home offers 2 bedrooms plus a loft, 2 bathrooms, and a 2-car garage. The spacious living room features a dramatic lofted ceiling, filling the home with natural light. The custom office with built-in bookcase and drawers is perfect for a home workspace. The designer kitchen boasts granite countertops, ample storage, and a breakfast bar, ideal for cooking and entertaining. This home boasts the opportunity for main-level living, with a sizable bedroom and bath on the main floor with the private primary featuring a ¾ en-suite bath and generous closet space. Step outside to the low-maintenance composite deck, offering serene wooded views, walking and park trails. The lower level is unfinished, great for additional storage space for now and the potential to add equity later. Quiet living with proximity to Hyland Hills, Heritage Hills Park, and Valley West shopping and dining. This home combines comfort, convenience, and a rare layout in the sought-after Scarborough community. Recent updates include all sliding doors throughout, AC, furnace, and roof.
Zillow last checked: 8 hours ago
Listing updated: May 06, 2025 at 04:46am
Listed by:
Tyler Walen 701-789-0438,
RE/MAX Results,
Jona Flores 612-532-1899
Bought with:
Brittney M Shull
Engel & Volkers Lake Minnetonka
Source: NorthstarMLS as distributed by MLS GRID,MLS#: 6655373
Facts & features
Interior
Bedrooms & bathrooms
- Bedrooms: 2
- Bathrooms: 2
- Full bathrooms: 1
- 3/4 bathrooms: 1
Bedroom 1
- Level: Main
- Area: 240 Square Feet
- Dimensions: 16' x 15'
Bedroom 2
- Level: Upper
- Area: 225 Square Feet
- Dimensions: 15' x 15'
Bathroom
- Level: Main
- Area: 60 Square Feet
- Dimensions: 6' x 10'
Bathroom
- Level: Upper
- Area: 77 Square Feet
- Dimensions: 7' x 11'
Deck
- Level: Main
- Area: 416 Square Feet
- Dimensions: 26' x 16'
Deck
- Level: Upper
- Area: 49 Square Feet
- Dimensions: 7' x 7'
Dining room
- Level: Main
- Area: 120 Square Feet
- Dimensions: 12' x 10'
Foyer
- Level: Main
- Area: 85 Square Feet
- Dimensions: 17' x 5'
Kitchen
- Level: Main
- Area: 168 Square Feet
- Dimensions: 12' x 14'
Living room
- Level: Main
- Area: 260 Square Feet
- Dimensions: 20' x 13'
Loft
- Level: Upper
- Area: 572 Square Feet
- Dimensions: 26' x 22'
Other
- Level: Lower
- Area: 1058 Square Feet
- Dimensions: 23' x 46'
Heating
- Forced Air
Cooling
- Central Air
Appliances
- Included: Dishwasher, Disposal, Dryer, Exhaust Fan, Gas Water Heater, Microwave, Range, Refrigerator, Washer
Features
- Basement: Block,Drain Tiled,Full,Unfinished,Walk-Out Access
- Number of fireplaces: 1
- Fireplace features: Brick, Gas, Living Room
Interior area
- Total structure area: 2,891
- Total interior livable area: 2,891 sqft
- Finished area above ground: 1,819
- Finished area below ground: 0
Property
Parking
- Total spaces: 2
- Parking features: Covered, Detached, Asphalt, Garage Door Opener, Guest, Paved
- Garage spaces: 2
- Has uncovered spaces: Yes
- Details: Garage Dimensions (22 x 22)
Accessibility
- Accessibility features: Grab Bars In Bathroom, Other
Features
- Levels: Two
- Stories: 2
- Patio & porch: Composite Decking, Deck, Front Porch, Porch
- Has private pool: Yes
- Pool features: In Ground, Outdoor Pool, Shared
Lot
- Size: 0.38 Acres
- Features: Near Public Transit, Many Trees
Details
- Foundation area: 1072
- Parcel number: 1902724220047
- Zoning description: Residential-Single Family
Construction
Type & style
- Home type: Townhouse
- Property subtype: Townhouse Side x Side
- Attached to another structure: Yes
Materials
- Brick/Stone, Cedar, Block, Brick, Frame
- Roof: Age 8 Years or Less,Asphalt
Condition
- Age of Property: 54
- New construction: No
- Year built: 1971
Utilities & green energy
- Electric: Circuit Breakers, 100 Amp Service, Power Company: Xcel Energy
- Gas: Natural Gas
- Sewer: City Sewer/Connected
- Water: City Water/Connected
Community & neighborhood
Location
- Region: Bloomington
- Subdivision: Scarborough Twnhs 1st Add
HOA & financial
HOA
- Has HOA: Yes
- HOA fee: $517 monthly
- Services included: Maintenance Structure, Cable TV, Hazard Insurance, Internet, Lawn Care, Maintenance Grounds, Professional Mgmt, Trash, Sewer, Shared Amenities, Snow Removal
- Association name: Compass
- Association phone: 612-888-4710
Other
Other facts
- Road surface type: Paved
Price history
| Date | Event | Price |
|---|---|---|
| 5/2/2025 | Sold | $333,650+4.3%$115/sqft |
Source: | ||
| 4/16/2025 | Pending sale | $319,900$111/sqft |
Source: | ||
| 4/14/2025 | Listing removed | $319,900$111/sqft |
Source: | ||
| 4/10/2025 | Listed for sale | $319,900+16.3%$111/sqft |
Source: | ||
| 10/20/2006 | Sold | $275,000$95/sqft |
Source: Public Record Report a problem | ||
Public tax history
| Year | Property taxes | Tax assessment |
|---|---|---|
| 2025 | $4,090 +1.5% | $346,800 +5.1% |
| 2024 | $4,028 +4.9% | $330,000 -3.1% |
| 2023 | $3,838 +7.4% | $340,400 +2.1% |
Find assessor info on the county website
Neighborhood: 55437
Nearby schools
GreatSchools rating
- 8/10Olson Elementary SchoolGrades: K-5Distance: 0.4 mi
- 8/10Olson Middle SchoolGrades: 6-8Distance: 0.4 mi
- 8/10Jefferson Senior High SchoolGrades: 9-12Distance: 0.7 mi
Get a cash offer in 3 minutes
Find out how much your home could sell for in as little as 3 minutes with a no-obligation cash offer.
Estimated market value
$335,500
Get a cash offer in 3 minutes
Find out how much your home could sell for in as little as 3 minutes with a no-obligation cash offer.
Estimated market value
$335,500

