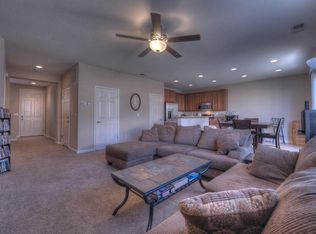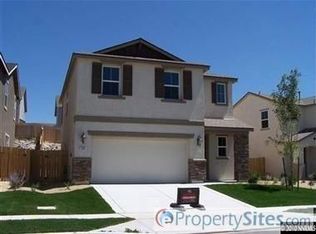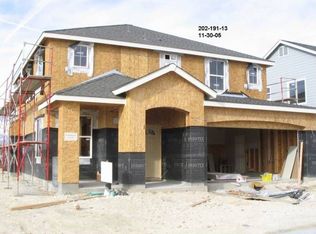Closed
$514,900
1036 Crown View Dr, Reno, NV 89523
3beds
1,315sqft
Single Family Residence
Built in 2010
5,662.8 Square Feet Lot
$519,000 Zestimate®
$392/sqft
$2,396 Estimated rent
Home value
$519,000
$472,000 - $571,000
$2,396/mo
Zestimate® history
Loading...
Owner options
Explore your selling options
What's special
Beautiful Newer NW Reno 3 bedroom 2.5 bath Home. Wonderful Open Greatroom floorplan. Large Kitchen with granite counters, custom built island with wine storage! Large Master suite with separate shower and soaking tub. Spacious backyard with paver patio and large side yard(possible RV parking if you installed a gate) Front yard patio area to enjoy our wonderful Nevada Sunsets! Great Location close to shopping, schools, etc. Don't miss this amazing like new home!
Zillow last checked: 8 hours ago
Listing updated: May 14, 2025 at 12:03am
Listed by:
Sean Emo B.1002279 775-686-0016,
Nevada Realty & Prop. Mgmt
Bought with:
Patricia Ginocchio, S.36291
Ferrari-Lund R.E. Sparks
Source: NNRMLS,MLS#: 240007910
Facts & features
Interior
Bedrooms & bathrooms
- Bedrooms: 3
- Bathrooms: 3
- Full bathrooms: 2
- 1/2 bathrooms: 1
Heating
- Forced Air, Natural Gas
Cooling
- Central Air, Refrigerated
Appliances
- Included: Dishwasher, Disposal, Dryer, Gas Range, Microwave, Washer
- Laundry: In Hall, Laundry Area, Shelves
Features
- Ceiling Fan(s), High Ceilings, Kitchen Island, Pantry
- Flooring: Carpet, Ceramic Tile, Laminate, Tile, Vinyl
- Windows: Blinds, Double Pane Windows, Drapes, Vinyl Frames
- Number of fireplaces: 1
- Fireplace features: Gas Log
Interior area
- Total structure area: 1,315
- Total interior livable area: 1,315 sqft
Property
Parking
- Total spaces: 2
- Parking features: Attached, Garage Door Opener
- Attached garage spaces: 2
Features
- Stories: 2
- Patio & porch: Patio
- Exterior features: None
- Fencing: Full
- Has view: Yes
- View description: Mountain(s)
Lot
- Size: 5,662 sqft
- Features: Landscaped, Level, Sloped Up, Sprinklers In Front
Details
- Parcel number: 20219116
- Zoning: SF11
Construction
Type & style
- Home type: SingleFamily
- Property subtype: Single Family Residence
Materials
- Stucco
- Foundation: Slab
- Roof: Composition,Pitched,Shingle
Condition
- Year built: 2010
Utilities & green energy
- Sewer: Public Sewer
- Water: Public
- Utilities for property: Electricity Available, Natural Gas Available, Sewer Available, Water Available
Community & neighborhood
Security
- Security features: Smoke Detector(s)
Location
- Region: Reno
- Subdivision: Grand Summit
Other
Other facts
- Listing terms: 1031 Exchange,Cash,Conventional,FHA,VA Loan
Price history
| Date | Event | Price |
|---|---|---|
| 10/3/2024 | Sold | $514,900$392/sqft |
Source: | ||
| 9/3/2024 | Pending sale | $514,900$392/sqft |
Source: | ||
| 8/15/2024 | Price change | $514,900-1%$392/sqft |
Source: | ||
| 7/15/2024 | Price change | $519,900-2.8%$395/sqft |
Source: | ||
| 6/30/2024 | Price change | $534,900-2.7%$407/sqft |
Source: | ||
Public tax history
| Year | Property taxes | Tax assessment |
|---|---|---|
| 2025 | $2,705 +3% | $106,802 +5.3% |
| 2024 | $2,627 +2.9% | $101,421 +0.5% |
| 2023 | $2,553 +2.9% | $100,902 +21.9% |
Find assessor info on the county website
Neighborhood: Mae Anne
Nearby schools
GreatSchools rating
- 6/10Sarah Winnemucca Elementary SchoolGrades: K-5Distance: 0.4 mi
- 5/10B D Billinghurst Middle SchoolGrades: 6-8Distance: 1 mi
- 7/10Robert Mc Queen High SchoolGrades: 9-12Distance: 1.2 mi
Schools provided by the listing agent
- Elementary: Winnemucca, Sarah
- Middle: Billinghurst
- High: McQueen
Source: NNRMLS. This data may not be complete. We recommend contacting the local school district to confirm school assignments for this home.
Get a cash offer in 3 minutes
Find out how much your home could sell for in as little as 3 minutes with a no-obligation cash offer.
Estimated market value
$519,000


