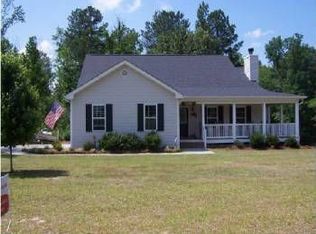Closed
$805,000
1036 Duncan Rd, Oxford, GA 30054
4beds
2,009sqft
Single Family Residence
Built in 2023
13.24 Acres Lot
$749,400 Zestimate®
$401/sqft
$2,437 Estimated rent
Home value
$749,400
$704,000 - $794,000
$2,437/mo
Zestimate® history
Loading...
Owner options
Explore your selling options
What's special
This brand new, custom built home on 13 acres features a brick and hardy exterior. Inside this this open concept floor-plan you will find vaulted ceilings, beautiful stained beams, custom cabinetry and waterproof laminates throughout. The living room features large fireplace and custom built-ins. Kitchen with quartz countertops, farmhouse sink, and stainless steel appliances. Breakfast nook overlooks the covered back porch that is perfect for entertaining and enjoying the property. Master suite boasts double vanity, soaking tub, tile shower and walk-in closet. On the other side of the home you will find the 3 additional bedrooms and another full bathroom. Both the front and back porches have beautiful stained beadboard ceilings. 3 car garage. 16x16 Outbuilding with power connected. 50 Amp RV hookup. 2 gas hookups on back porch. This property is the perfect oasis for a hunter or someone looking for privacy. Call today to see this one!
Zillow last checked: 8 hours ago
Listing updated: November 14, 2023 at 12:53pm
Listed by:
Audrey Morris 678-332-6496,
Morris Realty Co LLC
Bought with:
Doug Minton, 338899
Keller Williams Realty Atl. Partners
Source: GAMLS,MLS#: 20142321
Facts & features
Interior
Bedrooms & bathrooms
- Bedrooms: 4
- Bathrooms: 2
- Full bathrooms: 2
- Main level bathrooms: 2
- Main level bedrooms: 4
Kitchen
- Features: Breakfast Bar, Kitchen Island, Pantry, Solid Surface Counters
Heating
- Central
Cooling
- Electric, Ceiling Fan(s), Central Air
Appliances
- Included: Microwave, Oven/Range (Combo), Refrigerator, Stainless Steel Appliance(s)
- Laundry: Mud Room
Features
- Bookcases, High Ceilings, Double Vanity, Tile Bath, Walk-In Closet(s), Master On Main Level, Split Bedroom Plan
- Flooring: Tile, Laminate
- Basement: None
- Number of fireplaces: 1
Interior area
- Total structure area: 2,009
- Total interior livable area: 2,009 sqft
- Finished area above ground: 2,009
- Finished area below ground: 0
Property
Parking
- Parking features: Attached, Garage Door Opener, Garage, Parking Pad, Storage
- Has attached garage: Yes
- Has uncovered spaces: Yes
Features
- Levels: One
- Stories: 1
Lot
- Size: 13.24 Acres
- Features: Level, Open Lot, Private
Details
- Parcel number: 0057000000064000
Construction
Type & style
- Home type: SingleFamily
- Architectural style: Ranch,Traditional
- Property subtype: Single Family Residence
Materials
- Concrete, Brick
- Roof: Composition
Condition
- Resale
- New construction: No
- Year built: 2023
Utilities & green energy
- Sewer: Septic Tank
- Water: Public
- Utilities for property: Electricity Available, High Speed Internet, Phone Available
Community & neighborhood
Community
- Community features: None
Location
- Region: Oxford
- Subdivision: None
Other
Other facts
- Listing agreement: Exclusive Right To Sell
Price history
| Date | Event | Price |
|---|---|---|
| 11/13/2023 | Sold | $805,000-3.6%$401/sqft |
Source: | ||
| 10/16/2023 | Pending sale | $835,000$416/sqft |
Source: | ||
| 9/21/2023 | Price change | $835,000-1.8%$416/sqft |
Source: | ||
| 8/21/2023 | Listed for sale | $850,000+286.5%$423/sqft |
Source: | ||
| 10/24/2014 | Sold | $219,900+126.7%$109/sqft |
Source: Public Record Report a problem | ||
Public tax history
| Year | Property taxes | Tax assessment |
|---|---|---|
| 2024 | $3,348 +3999.9% | $227,360 +243.4% |
| 2023 | $82 -96.2% | $66,200 -31.6% |
| 2022 | $2,151 +5.9% | $96,760 +7.8% |
Find assessor info on the county website
Neighborhood: 30054
Nearby schools
GreatSchools rating
- 3/10Flint Hill Elementary SchoolGrades: PK-5Distance: 3.5 mi
- 4/10Cousins Middle SchoolGrades: 6-8Distance: 5.4 mi
- 3/10Newton High SchoolGrades: 9-12Distance: 7 mi
Schools provided by the listing agent
- Elementary: Flint Hill
- Middle: Cousins
- High: Newton
Source: GAMLS. This data may not be complete. We recommend contacting the local school district to confirm school assignments for this home.
Get a cash offer in 3 minutes
Find out how much your home could sell for in as little as 3 minutes with a no-obligation cash offer.
Estimated market value$749,400
Get a cash offer in 3 minutes
Find out how much your home could sell for in as little as 3 minutes with a no-obligation cash offer.
Estimated market value
$749,400
