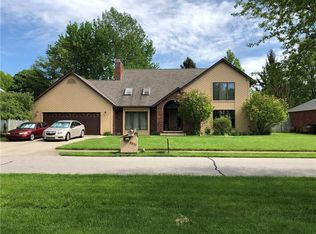Sold
$366,250
1036 Goldfinch Rd, Columbus, IN 47203
4beds
3,968sqft
Residential, Single Family Residence
Built in 1979
0.25 Acres Lot
$370,300 Zestimate®
$92/sqft
$2,942 Estimated rent
Home value
$370,300
$330,000 - $415,000
$2,942/mo
Zestimate® history
Loading...
Owner options
Explore your selling options
What's special
Lovely 4-bedroom, 3.5-bath home offering 3,968 square feet of bright, airy living space in an established neighborhood just a short walk from Parkside School and the People Trails. As you walk toward the front door, you will appreciate the great curb appeal accentuated by the new landscaping and the newer front door. Step inside to find bamboo flooring on the main level, complemented by fresh paint and newer windows that fill the home with natural light. The formal living room provides space for entertaining or just reading a good book. The spacious family room features a masonry fireplace flanked by custom bookshelves, creating a warm and inviting atmosphere. The kitchen has stainless steel appliances, built-in double ovens, Cambria quartz countertops and a functional layout designed for both everyday cooking and hosting gatherings. From the kitchen, step out to a concrete patio-ideal for outdoor dining and entertaining. The main-level primary suite includes a full bath for convenience and privacy. Upstairs, you'll find three generous bedrooms, including one with its own full bath, perfect for guests or as an alternative primary bedroom. The laundry chute from the upper level to the main level laundry room adds a touch of convenience to laundry day. The unfinished basement provides the potential for more living or recreational space as needed. Don't miss your opportunity to own this lovely family home with room to grow and make it your own!
Zillow last checked: 8 hours ago
Listing updated: September 17, 2025 at 03:07pm
Listing Provided by:
Jane Kennedy 812-764-5082,
CENTURY 21 Scheetz
Bought with:
Evelyn Hammon
1 Percent Lists Indiana Real Estate
Source: MIBOR as distributed by MLS GRID,MLS#: 22051729
Facts & features
Interior
Bedrooms & bathrooms
- Bedrooms: 4
- Bathrooms: 4
- Full bathrooms: 3
- 1/2 bathrooms: 1
- Main level bathrooms: 2
- Main level bedrooms: 1
Bedroom 2
- Level: Upper
- Area: 120 Square Feet
- Dimensions: 12x10
Bedroom 3
- Level: Upper
- Area: 195 Square Feet
- Dimensions: 15x13
Bedroom 4
- Level: Upper
- Area: 234 Square Feet
- Dimensions: 18x13
Breakfast room
- Level: Main
- Area: 120 Square Feet
- Dimensions: 12x10
Dining room
- Level: Main
- Area: 156 Square Feet
- Dimensions: 13x12
Family room
- Level: Main
- Area: 294 Square Feet
- Dimensions: 14x21
Kitchen
- Level: Main
- Area: 108 Square Feet
- Dimensions: 12x9
Laundry
- Level: Main
- Area: 36 Square Feet
- Dimensions: 6x6
Living room
- Level: Main
- Area: 252 Square Feet
- Dimensions: 14x18
Heating
- Forced Air, Natural Gas
Cooling
- Central Air
Appliances
- Included: Electric Cooktop, Dishwasher, Dryer, Disposal, Gas Water Heater, Microwave, Oven, Double Oven, Refrigerator, Washer
- Laundry: Main Level
Features
- Built-in Features, Entrance Foyer, Hardwood Floors, High Speed Internet, Eat-in Kitchen, Pantry, Walk-In Closet(s)
- Flooring: Hardwood
- Windows: Wood Work Stained
- Basement: Daylight,Partial,Unfinished
- Number of fireplaces: 1
- Fireplace features: Family Room, Masonry, Wood Burning
Interior area
- Total structure area: 3,968
- Total interior livable area: 3,968 sqft
- Finished area below ground: 0
Property
Parking
- Total spaces: 2
- Parking features: Attached
- Attached garage spaces: 2
- Details: Garage Parking Other(Garage Door Opener)
Features
- Levels: Two
- Stories: 2
- Patio & porch: Patio
Lot
- Size: 0.25 Acres
- Features: Curbs, Sidewalks, Street Lights
Details
- Parcel number: 039512110001700005
- Special conditions: Sales Disclosure On File
- Other equipment: Radon System
- Horse amenities: None
Construction
Type & style
- Home type: SingleFamily
- Architectural style: Cape Cod
- Property subtype: Residential, Single Family Residence
Materials
- Vinyl With Brick
- Foundation: Block, Crawl Space
Condition
- New construction: No
- Year built: 1979
Utilities & green energy
- Water: Public
Community & neighborhood
Location
- Region: Columbus
- Subdivision: Park Forest Estates
Price history
| Date | Event | Price |
|---|---|---|
| 9/15/2025 | Sold | $366,250-3.6%$92/sqft |
Source: | ||
| 8/2/2025 | Pending sale | $380,000$96/sqft |
Source: | ||
| 7/26/2025 | Listed for sale | $380,000$96/sqft |
Source: | ||
Public tax history
| Year | Property taxes | Tax assessment |
|---|---|---|
| 2024 | $2,928 +4.5% | $310,500 +20.1% |
| 2023 | $2,802 +7.3% | $258,600 +5.2% |
| 2022 | $2,611 +0.2% | $245,800 +8.1% |
Find assessor info on the county website
Neighborhood: 47203
Nearby schools
GreatSchools rating
- 6/10Parkside Elementary SchoolGrades: PK-6Distance: 0.2 mi
- 5/10Northside Middle SchoolGrades: 7-8Distance: 1 mi
- 7/10Columbus North High SchoolGrades: 9-12Distance: 1.2 mi
Schools provided by the listing agent
- Elementary: Parkside Elementary School
- Middle: Northside Middle School
- High: Columbus North High School
Source: MIBOR as distributed by MLS GRID. This data may not be complete. We recommend contacting the local school district to confirm school assignments for this home.

Get pre-qualified for a loan
At Zillow Home Loans, we can pre-qualify you in as little as 5 minutes with no impact to your credit score.An equal housing lender. NMLS #10287.
