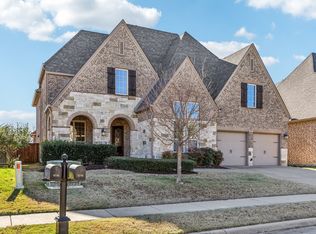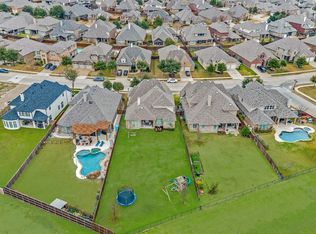Sold
Price Unknown
1036 Knoxbridge Rd, Forney, TX 75126
4beds
3,576sqft
Single Family Residence
Built in 2013
0.28 Acres Lot
$560,600 Zestimate®
$--/sqft
$3,697 Estimated rent
Home value
$560,600
$533,000 - $589,000
$3,697/mo
Zestimate® history
Loading...
Owner options
Explore your selling options
What's special
Nestled on a beautiful corner lot, stands this magnificent two-story house that embodies luxury and comfort. Stepping through the front door, you're immediately greeted by a sense of openness and space. As you move further into the home, you can’t help but notice the beautiful brick fireplace that extends to the second story. Adjacent to the living room, a culinary haven awaits in the form of a gourmet kitchen. The second story offers additional bedrooms, and state of the art media room that allows you to immerse yourself in cinematic bliss. The expansive master bedroom boasts vaulted ceilings, and large windows that frame views of the backyard pool and hot tub. The ensuite bathroom is a marvel within itself, with a soaking tub, glass-enclosed shower, and twin vanities. Schedule a tour today to make this masterpiece your own.
Zillow last checked: 8 hours ago
Listing updated: June 19, 2025 at 05:47pm
Listed by:
Dave Meneo 0666086 888-455-6040,
Fathom Realty LLC 888-455-6040
Bought with:
Kelly Wicker
Keller Williams Rockwall
Source: NTREIS,MLS#: 20358737
Facts & features
Interior
Bedrooms & bathrooms
- Bedrooms: 4
- Bathrooms: 3
- Full bathrooms: 3
Family room
- Level: First
Game room
- Level: Second
Media room
- Level: Second
Office
- Level: First
Cooling
- Central Air, Ceiling Fan(s)
Appliances
- Included: Built-In Gas Range, Double Oven, Dishwasher, Disposal, Gas Oven, Gas Range, Gas Water Heater, Microwave
- Laundry: Electric Dryer Hookup
Features
- Decorative/Designer Lighting Fixtures, Eat-in Kitchen, Granite Counters, High Speed Internet, Kitchen Island, Open Floorplan, Cable TV, Vaulted Ceiling(s), Walk-In Closet(s), Wired for Sound
- Flooring: Carpet, Ceramic Tile, Hardwood
- Windows: Bay Window(s)
- Has basement: No
- Number of fireplaces: 1
- Fireplace features: Gas, Gas Starter, Masonry, Stone
Interior area
- Total interior livable area: 3,576 sqft
Property
Parking
- Total spaces: 2
- Parking features: Concrete, Door-Multi, Driveway, Epoxy Flooring, Garage Faces Front, Garage, Garage Door Opener
- Attached garage spaces: 2
- Has uncovered spaces: Yes
Features
- Levels: Two
- Stories: 2
- Patio & porch: Covered
- Exterior features: Garden, Lighting, Rain Gutters, Storage
- Has private pool: Yes
- Pool features: In Ground, Outdoor Pool, Pool, Private, Pool Sweep
- Has spa: Yes
- Spa features: Hot Tub
- Fencing: Fenced,Gate,Metal,Perimeter
Lot
- Size: 0.28 Acres
- Features: Back Yard, Corner Lot, Interior Lot, Lawn, Landscaped, Subdivision, Sprinkler System, Few Trees
Details
- Parcel number: 181080
Construction
Type & style
- Home type: SingleFamily
- Architectural style: Detached
- Property subtype: Single Family Residence
Materials
- Foundation: Slab
- Roof: Composition
Condition
- Year built: 2013
Utilities & green energy
- Sewer: Public Sewer
- Water: Public
- Utilities for property: Electricity Available, Electricity Connected, Natural Gas Available, Sewer Available, Separate Meters, Underground Utilities, Water Available, Cable Available
Community & neighborhood
Security
- Security features: Smoke Detector(s)
Community
- Community features: Curbs, Sidewalks
Location
- Region: Forney
- Subdivision: Devonshire Ph 1b
HOA & financial
HOA
- Has HOA: Yes
- HOA fee: $613 annually
- Services included: All Facilities, Maintenance Grounds, Maintenance Structure
- Association name: CCM
- Association phone: 469-246-3502
Price history
| Date | Event | Price |
|---|---|---|
| 9/10/2025 | Listing removed | $574,000$161/sqft |
Source: NTREIS #20949831 Report a problem | ||
| 7/24/2025 | Price change | $574,000-1%$161/sqft |
Source: NTREIS #20949831 Report a problem | ||
| 6/20/2025 | Price change | $580,000-1.7%$162/sqft |
Source: NTREIS #20949831 Report a problem | ||
| 5/28/2025 | Listed for sale | $590,000+7.3%$165/sqft |
Source: NTREIS #20949831 Report a problem | ||
| 10/25/2023 | Sold | -- |
Source: NTREIS #20358737 Report a problem | ||
Public tax history
| Year | Property taxes | Tax assessment |
|---|---|---|
| 2025 | -- | $537,146 +3.9% |
| 2024 | -- | $517,138 +12.9% |
| 2023 | -- | $457,969 +10% |
Find assessor info on the county website
Neighborhood: Devonshire
Nearby schools
GreatSchools rating
- 7/10Griffin Elementary SchoolGrades: PK-4Distance: 0.2 mi
- 3/10North Forney High SchoolGrades: 8-12Distance: 1.2 mi
- 6/10Jackson Middle SchoolGrades: 7-8Distance: 1.8 mi
Schools provided by the listing agent
- Elementary: Crosby
- Middle: Brown
- High: North Forney
- District: Forney ISD
Source: NTREIS. This data may not be complete. We recommend contacting the local school district to confirm school assignments for this home.

