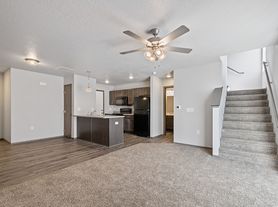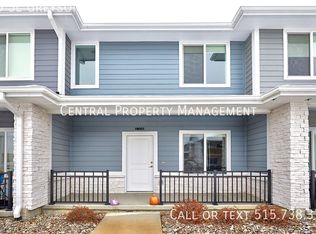*New Construction Townhome for Rent in Waukee*
*Move in Ready 11/01*
**Two car attached garage**
**Additional Two Car Parking On Extra Long Two Car Driveway**
**Driveway & Walkway Snow removal & lawn care included**
**Ample Natural Light Throughout the Unit**
**Laundry Conveniently Located on 2nd Level**
**Open to longer term lease**
**Located In Prime Waukee Neighborhood*
** Small Dog and Declawed Cat OK.
This 2-story Townhomes features an open floor plan and spacious living area. The kitchen is equipped with all new appliances and boasts elegant white quartz countertops. The dining and living room areas seamlessly flow into the kitchen, creating a cohesive and inviting space. The main floor of the townhome also includes a 1/2 bathroom, offering added convenience for residents and guests. Moving to the 2nd level, you will find 4 bedrooms. The primary bedroom features a walk-in closet, providing ample storage space for personal belongings. There are 2 baths on the 2nd level. Additionally, the 2nd level includes a laundry area, washer & dryer are included with the townhome. The townhome offers an attached 2-car garage and an extra long two car driveway. It is located in Waukee, just off Hickman with easy connectivity to the metro.
Waukee Elementary School. Waukee South Middle School. Waukee Senior High School.
Owner Pays for Lawn Care, Snow Removal and HOA. Renter is responsible for Gas, Electric, Water and Trash. No smoking in the unit.
Townhouse for rent
Accepts Zillow applications
$2,049/mo
Fees may apply
1036 Maple St, Waukee, IA 50263
4beds
1,658sqft
Price may not include required fees and charges. Price shown reflects the lease term provided. Learn more|
Townhouse
Available now
Cats, small dogs OK
Central air
In unit laundry
Attached garage parking
Forced air
What's special
- 152 days |
- -- |
- -- |
Zillow last checked: 10 hours ago
Listing updated: February 05, 2026 at 11:36am
Travel times
Facts & features
Interior
Bedrooms & bathrooms
- Bedrooms: 4
- Bathrooms: 3
- Full bathrooms: 3
Heating
- Forced Air
Cooling
- Central Air
Appliances
- Included: Dishwasher, Dryer, Microwave, Oven, Refrigerator, Washer
- Laundry: In Unit
Features
- Walk In Closet
- Flooring: Carpet, Hardwood
Interior area
- Total interior livable area: 1,658 sqft
Property
Parking
- Parking features: Attached
- Has attached garage: Yes
- Details: Contact manager
Features
- Exterior features: Electricity not included in rent, Extra Long Driveway, Garbage not included in rent, Gas not included in rent, Heating system: Forced Air, Lawn Care included in rent, New Construction, Snow Removal included in rent, Walk In Closet, Water not included in rent, Waukee Shools
Details
- Parcel number: 1232290025
Construction
Type & style
- Home type: Townhouse
- Property subtype: Townhouse
Building
Management
- Pets allowed: Yes
Community & HOA
Location
- Region: Waukee
Financial & listing details
- Lease term: 1 Year
Price history
| Date | Event | Price |
|---|---|---|
| 2/5/2026 | Price change | $2,049-1.3%$1/sqft |
Source: Zillow Rentals Report a problem | ||
| 1/9/2026 | Price change | $2,075-1%$1/sqft |
Source: Zillow Rentals Report a problem | ||
| 12/8/2025 | Price change | $2,095-2.3%$1/sqft |
Source: Zillow Rentals Report a problem | ||
| 10/28/2025 | Price change | $2,145-2.3%$1/sqft |
Source: Zillow Rentals Report a problem | ||
| 10/24/2025 | Sold | $257,990-0.8%$156/sqft |
Source: | ||
Neighborhood: 50263
Nearby schools
GreatSchools rating
- 7/10Waukee Elementary SchoolGrades: K-5Distance: 0.5 mi
- 5/10Waukee South Middle SchoolGrades: 6-7Distance: 2.3 mi
- 7/10Waukee Senior High SchoolGrades: 10-12Distance: 1.7 mi

