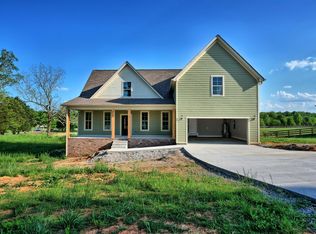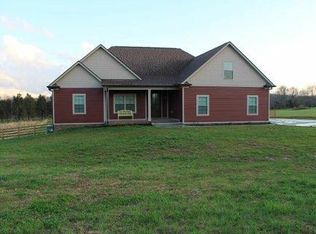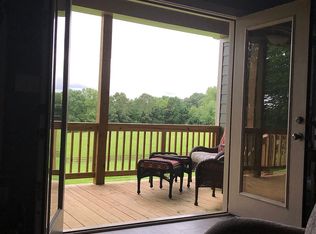Closed
$720,000
1036 Myatt Loop Rd, Burns, TN 37029
4beds
2,500sqft
Single Family Residence, Residential
Built in 2017
1.09 Acres Lot
$550,500 Zestimate®
$288/sqft
$3,147 Estimated rent
Home value
$550,500
$506,000 - $600,000
$3,147/mo
Zestimate® history
Loading...
Owner options
Explore your selling options
What's special
In a very highly sought out location right off Buddy Road, this stunning, custom-built home will take your breath away! With a gorgeous backyard water view, you can enjoy country living while being only 9 minutes from downtown Dickson and 15 minutes from I-40. Entertain out back on the beautiful patio area with family and friends around the fire pit. Four bedrooms, 2.5 baths, 2500 sq ft, open concept kitchen/living, split floor plan, two car garage, covered back deck, modern finishes inside. Additional multi-use building with water and electricity included! Great option for an office space, home gym, kids play house, etc. Minutes away from Montgomery Bell, and only 35 minutes to Nashville!
Zillow last checked: 8 hours ago
Listing updated: April 25, 2024 at 11:55am
Listing Provided by:
Kelsey Dotson 615-441-1117,
Middle Tennessee Dreams Realty
Bought with:
Grant Cochran, 359700
Realty Executives Hometown Living
Source: RealTracs MLS as distributed by MLS GRID,MLS#: 2601534
Facts & features
Interior
Bedrooms & bathrooms
- Bedrooms: 4
- Bathrooms: 3
- Full bathrooms: 2
- 1/2 bathrooms: 1
- Main level bedrooms: 4
Bedroom 1
- Features: Walk-In Closet(s)
- Level: Walk-In Closet(s)
- Area: 208 Square Feet
- Dimensions: 16x13
Bedroom 2
- Features: Extra Large Closet
- Level: Extra Large Closet
- Area: 180 Square Feet
- Dimensions: 15x12
Bedroom 3
- Features: Extra Large Closet
- Level: Extra Large Closet
- Area: 154 Square Feet
- Dimensions: 14x11
Bedroom 4
- Features: Extra Large Closet
- Level: Extra Large Closet
- Area: 154 Square Feet
- Dimensions: 14x11
Dining room
- Features: Formal
- Level: Formal
- Area: 180 Square Feet
- Dimensions: 15x12
Kitchen
- Features: Pantry
- Level: Pantry
- Area: 182 Square Feet
- Dimensions: 13x14
Living room
- Area: 368 Square Feet
- Dimensions: 16x23
Heating
- Central, Electric
Cooling
- Central Air, Electric
Appliances
- Included: Dishwasher, Disposal, Microwave, Refrigerator, Electric Oven, Electric Range
Features
- Ceiling Fan(s), Extra Closets, Pantry, Walk-In Closet(s), Primary Bedroom Main Floor
- Flooring: Carpet, Wood, Tile
- Basement: Crawl Space
- Number of fireplaces: 1
- Fireplace features: Gas, Living Room
Interior area
- Total structure area: 2,500
- Total interior livable area: 2,500 sqft
- Finished area above ground: 2,500
Property
Parking
- Total spaces: 2
- Parking features: Garage Door Opener, Garage Faces Side, Concrete
- Garage spaces: 2
Features
- Levels: One
- Stories: 1
- Patio & porch: Deck, Covered, Patio
- Fencing: Partial
Lot
- Size: 1.09 Acres
Details
- Parcel number: 101 03307 000
- Special conditions: Standard
Construction
Type & style
- Home type: SingleFamily
- Property subtype: Single Family Residence, Residential
Materials
- Frame, Masonite
Condition
- New construction: No
- Year built: 2017
Utilities & green energy
- Sewer: Septic Tank
- Water: Public
- Utilities for property: Electricity Available, Water Available
Community & neighborhood
Location
- Region: Burns
- Subdivision: Ethridge Estates Sub
Price history
| Date | Event | Price |
|---|---|---|
| 4/25/2024 | Sold | $720,000-0.7%$288/sqft |
Source: | ||
| 3/7/2024 | Pending sale | $725,000$290/sqft |
Source: | ||
| 1/5/2024 | Price change | $725,000-1.4%$290/sqft |
Source: | ||
| 12/13/2023 | Listed for sale | $735,000$294/sqft |
Source: | ||
Public tax history
Tax history is unavailable.
Neighborhood: 37029
Nearby schools
GreatSchools rating
- 9/10Stuart Burns Elementary SchoolGrades: PK-5Distance: 3.9 mi
- 8/10Burns Middle SchoolGrades: 6-8Distance: 4.5 mi
- 5/10Dickson County High SchoolGrades: 9-12Distance: 4.2 mi
Schools provided by the listing agent
- Elementary: Stuart Burns Elementary
- Middle: Burns Middle School
- High: Dickson County High School
Source: RealTracs MLS as distributed by MLS GRID. This data may not be complete. We recommend contacting the local school district to confirm school assignments for this home.
Get a cash offer in 3 minutes
Find out how much your home could sell for in as little as 3 minutes with a no-obligation cash offer.
Estimated market value$550,500
Get a cash offer in 3 minutes
Find out how much your home could sell for in as little as 3 minutes with a no-obligation cash offer.
Estimated market value
$550,500


