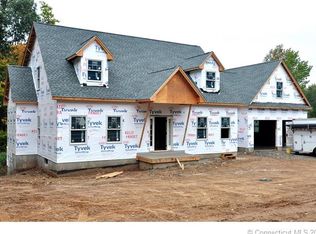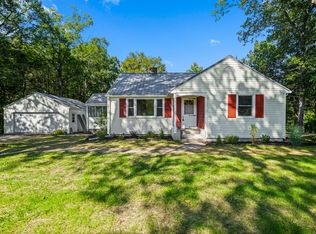Sold for $495,000
$495,000
1036 Ratley Road, Suffield, CT 06093
3beds
2,541sqft
Single Family Residence
Built in 1800
2.1 Acres Lot
$560,400 Zestimate®
$195/sqft
$3,724 Estimated rent
Home value
$560,400
$532,000 - $588,000
$3,724/mo
Zestimate® history
Loading...
Owner options
Explore your selling options
What's special
Welcome home to this lovingly renovated farmhouse located on 2.1 acres with a pond! The 3 bedroom home offers a first floor primary bedroom and full bath with new shower, beautiful kitchen with granite counters, breakfast bar and plenty of storage space. The first floor also offers a sun filled dining room, office, family room with fireplace insert and laundry. The home offers beautiful molding, custom wood working details and built ins throughout the home. The property is the perfect spot for someone who needs a workshop or garage space. The detached garage is currently a workshop with wood floor, air compressor, additional sub panel for all of your electric needs and the 2 car attached garage shares the air compressor with the shop and is the perfect spot for a welder or car enthusiast. Relax on the covered composite porch in this serene setting. Nothing left to do but unpack your boxes. Located minutes from historic downtown Suffield with easy access to 91 for an easy commute to the Springfield or Hartford area this is the perfect home to start the next chapter in your story.
Zillow last checked: 8 hours ago
Listing updated: June 24, 2023 at 06:28am
Listed by:
Kris Barnett 860-424-6648,
Berkshire Hathaway NE Prop. 860-658-1981
Bought with:
Cathie T. Rockoff, RES.0784068
Rockoff Realty
Source: Smart MLS,MLS#: 170567882
Facts & features
Interior
Bedrooms & bathrooms
- Bedrooms: 3
- Bathrooms: 3
- Full bathrooms: 2
- 1/2 bathrooms: 1
Primary bedroom
- Level: Main
- Area: 374 Square Feet
- Dimensions: 17 x 22
Bedroom
- Level: Upper
- Area: 224 Square Feet
- Dimensions: 14 x 16
Bedroom
- Level: Upper
- Area: 140 Square Feet
- Dimensions: 10 x 14
Dining room
- Features: Hardwood Floor
- Level: Main
- Area: 192 Square Feet
- Dimensions: 12 x 16
Family room
- Features: Fireplace, Hardwood Floor
- Level: Main
- Area: 300 Square Feet
- Dimensions: 12 x 25
Kitchen
- Features: Built-in Features, Granite Counters, Hardwood Floor, Remodeled
- Level: Main
- Area: 299 Square Feet
- Dimensions: 13 x 23
Loft
- Level: Upper
Office
- Level: Main
- Area: 70 Square Feet
- Dimensions: 7 x 10
Office
- Level: Upper
- Area: 126 Square Feet
- Dimensions: 9 x 14
Heating
- Baseboard, Oil
Cooling
- Wall Unit(s)
Appliances
- Included: Oven/Range, Microwave, Refrigerator, Dishwasher, Disposal, Washer, Dryer, Electric Water Heater
- Laundry: Main Level
Features
- Windows: Thermopane Windows
- Basement: Full,Garage Access
- Attic: None
- Number of fireplaces: 1
Interior area
- Total structure area: 2,541
- Total interior livable area: 2,541 sqft
- Finished area above ground: 2,541
Property
Parking
- Total spaces: 2
- Parking features: Attached, Garage Door Opener, Paved
- Attached garage spaces: 2
- Has uncovered spaces: Yes
Features
- Patio & porch: Deck, Porch
Lot
- Size: 2.10 Acres
- Features: Open Lot
Details
- Parcel number: 2560997
- Zoning: R45
Construction
Type & style
- Home type: SingleFamily
- Architectural style: Farm House
- Property subtype: Single Family Residence
Materials
- Vinyl Siding
- Foundation: Stone
- Roof: Asphalt
Condition
- New construction: No
- Year built: 1800
Utilities & green energy
- Sewer: Septic Tank
- Water: Well
- Utilities for property: Cable Available
Green energy
- Energy efficient items: Thermostat, Windows
Community & neighborhood
Community
- Community features: Golf, Library, Private School(s), Stables/Riding
Location
- Region: West Suffield
- Subdivision: West Suffield
Price history
| Date | Event | Price |
|---|---|---|
| 6/23/2023 | Sold | $495,000+2.1%$195/sqft |
Source: | ||
| 6/20/2023 | Pending sale | $485,000$191/sqft |
Source: | ||
| 5/12/2023 | Contingent | $485,000$191/sqft |
Source: | ||
| 5/5/2023 | Listed for sale | $485,000$191/sqft |
Source: | ||
| 4/26/2023 | Contingent | $485,000$191/sqft |
Source: | ||
Public tax history
| Year | Property taxes | Tax assessment |
|---|---|---|
| 2025 | $7,094 +3.4% | $303,030 |
| 2024 | $6,858 +9.1% | $303,030 +37.9% |
| 2023 | $6,288 | $219,800 |
Find assessor info on the county website
Neighborhood: 06093
Nearby schools
GreatSchools rating
- NAA. Ward Spaulding SchoolGrades: PK-2Distance: 2.5 mi
- 7/10Suffield Middle SchoolGrades: 6-8Distance: 3.2 mi
- 10/10Suffield High SchoolGrades: 9-12Distance: 2.8 mi
Schools provided by the listing agent
- Elementary: A. Ward Spaulding
- Middle: Suffield
- High: Suffield
Source: Smart MLS. This data may not be complete. We recommend contacting the local school district to confirm school assignments for this home.

Get pre-qualified for a loan
At Zillow Home Loans, we can pre-qualify you in as little as 5 minutes with no impact to your credit score.An equal housing lender. NMLS #10287.

