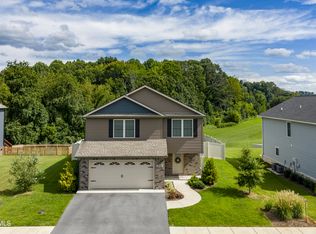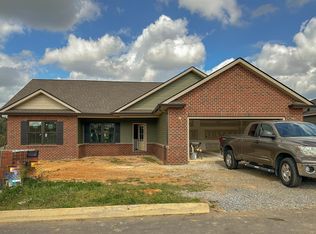Sold for $425,000
$425,000
1036 Riddle Rdg, Jonesborough, TN 37659
4beds
2,070sqft
Single Family Residence, Residential
Built in 2023
0.32 Acres Lot
$445,200 Zestimate®
$205/sqft
$2,657 Estimated rent
Home value
$445,200
$374,000 - $530,000
$2,657/mo
Zestimate® history
Loading...
Owner options
Explore your selling options
What's special
Welcome to this stunning 4-bedroom home, designed with both style and functionality in mind. The expansive great room, featuring a cozy fireplace and luxurious LVP flooring, seamlessly connects to the kitchen and dining areas, creating an ideal space for entertaining.
The modern kitchen boasts light gray cabinets, stainless steel appliances, and elegant granite countertops, making meal preparation a delight. A convenient powder room is located on the main level for guests.
Upstairs, the spacious master bedroom offers a walk-in closet, a vaulted ceiling, and a private bath with double vanities. The laundry room is also conveniently located on the upper level. Three additional bedrooms and another full bath complete the upper floor.
Additional features include:
Attached 2-car garage
Back patio, perfect for outdoor relaxation
Don't miss the opportunity to make this beautiful home yours!
Zillow last checked: 8 hours ago
Listing updated: November 06, 2024 at 07:59am
Listed by:
Whitney Riddle 423-791-0265,
Wolfe Development
Bought with:
Felicia Arey, 325861
Greater Impact Realty Jonesborough
Source: TVRMLS,MLS#: 9969224
Facts & features
Interior
Bedrooms & bathrooms
- Bedrooms: 4
- Bathrooms: 3
- Full bathrooms: 2
- 1/2 bathrooms: 1
Primary bedroom
- Level: Second
- Area: 320
- Dimensions: 16 x 20
Bedroom 2
- Level: Second
- Area: 120
- Dimensions: 10 x 12
Bedroom 3
- Level: Second
- Area: 110
- Dimensions: 10 x 11
Bathroom 4
- Level: Second
- Area: 99
- Dimensions: 9 x 11
Dining room
- Level: First
- Area: 130
- Dimensions: 13 x 10
Great room
- Level: First
- Area: 320
- Dimensions: 20 x 16
Kitchen
- Level: First
Laundry
- Level: Second
Heating
- Electric, Heat Pump
Cooling
- Heat Pump
Appliances
- Included: Dishwasher, Disposal, Microwave, Range, Refrigerator
- Laundry: Electric Dryer Hookup, Washer Hookup
Features
- Entrance Foyer, Granite Counters, Kitchen Island, Kitchen/Dining Combo, Open Floorplan, Pantry, Walk-In Closet(s)
- Flooring: Carpet, Ceramic Tile, Luxury Vinyl
- Windows: Insulated Windows
- Number of fireplaces: 1
- Fireplace features: Gas Log, Insert, Living Room
Interior area
- Total structure area: 2,070
- Total interior livable area: 2,070 sqft
Property
Parking
- Total spaces: 2
- Parking features: Asphalt, Attached, Garage Door Opener
- Attached garage spaces: 2
Features
- Levels: Two
- Stories: 2
- Patio & porch: Front Patio, Rear Patio
Lot
- Size: 0.32 Acres
- Dimensions: 70.53 x 127.98
- Topography: Level, Rolling Slope
Details
- Parcel number: 051l C 012.00
- Zoning: R1
Construction
Type & style
- Home type: SingleFamily
- Architectural style: Traditional
- Property subtype: Single Family Residence, Residential
Materials
- Brick, Vinyl Siding
- Foundation: Block, Slab
- Roof: Asphalt,Shingle
Condition
- New Construction
- New construction: Yes
- Year built: 2023
Utilities & green energy
- Sewer: Public Sewer
- Water: Public
Community & neighborhood
Location
- Region: Jonesborough
- Subdivision: Riddle Ridge
Other
Other facts
- Listing terms: Cash,Conventional,FHA,FMHA,THDA,USDA Loan,VA Loan
Price history
| Date | Event | Price |
|---|---|---|
| 10/31/2024 | Sold | $425,000$205/sqft |
Source: TVRMLS #9969224 Report a problem | ||
| 9/23/2024 | Pending sale | $425,000$205/sqft |
Source: TVRMLS #9969224 Report a problem | ||
| 7/29/2024 | Listed for sale | $425,000$205/sqft |
Source: TVRMLS #9969224 Report a problem | ||
Public tax history
Tax history is unavailable.
Neighborhood: 37659
Nearby schools
GreatSchools rating
- NAJonesborough Middle SchoolGrades: 5-8Distance: 2 mi
- 5/10David Crockett High SchoolGrades: 9-12Distance: 3.2 mi
Schools provided by the listing agent
- Elementary: Jonesborough
- Middle: Jonesborough
- High: David Crockett
Source: TVRMLS. This data may not be complete. We recommend contacting the local school district to confirm school assignments for this home.
Get pre-qualified for a loan
At Zillow Home Loans, we can pre-qualify you in as little as 5 minutes with no impact to your credit score.An equal housing lender. NMLS #10287.

