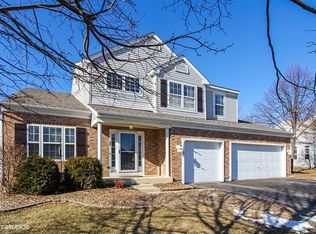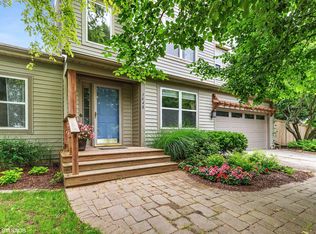Closed
$415,000
1036 Rushing Ct, Lake Villa, IL 60046
4beds
2,259sqft
Single Family Residence
Built in 1996
0.26 Acres Lot
$439,400 Zestimate®
$184/sqft
$3,096 Estimated rent
Home value
$439,400
$395,000 - $488,000
$3,096/mo
Zestimate® history
Loading...
Owner options
Explore your selling options
What's special
Check out this Premium Cul-de-sac lot home, with 4 bed/2.1 baths & several "upgrades" including a 3 Car garage with 8ft Doors, plus ready for your EV Charging station. This home's been well maintained and upgraded throughout the years by the original owners. Gorgeous Hardwood Maple & Tile floors on the main level. Custom Woodburning Fireplace & Mantel in the Family room w/windows looking out to nature! 1st Floor Office & Laundry room too! Crown Molding throughout the entire house! Upstairs you'll find the Updated Master Retreat with 2 separate Walk-In closets, Newly Tiled Shower, Jetted tub, and Dual sinks. 3 Generous sized Guest Beds and another Updated Bath. The Basement is partially finished with a Bar area and Theatre room set-up. Plenty of storage in the unfinished area too! This .26-acre Cul-de-sac lot backs to green space and offers complete privacy. The South side yard hosts a beautiful garden area. Backyard has a new sliding glass door from kitchen to the newer large entertaining deck looking at nature & fire-pit. On the North side you'll find a 10x10 Shed with poured concrete flooring. The roof was replaced in 2018 and has Leaf Gutter Guards & Roof Heater near gutters to prevent "Ice Damning". For added protection the owners have a portable generator to run the Heat, Fridge, Sump Pump & Lights in case of a power outage. Painted Lakes Subdivision is located within Award winning ~ highly rated schools, with sidewalks, parks, and ponds. Close to Shopping, Dining, Gurnee Mills, Six Flags and 94 for commuting. Sellers offering a $3,000 closing credit towards new carpet or other cosmetic improvements. Welcome Home!
Zillow last checked: 8 hours ago
Listing updated: December 13, 2024 at 01:21pm
Listing courtesy of:
Julie Gerrits 770-656-0409,
Berkshire Hathaway HomeServices Chicago
Bought with:
Jennifer Beltrame
HomeSmart Connect LLC
Source: MRED as distributed by MLS GRID,MLS#: 12195466
Facts & features
Interior
Bedrooms & bathrooms
- Bedrooms: 4
- Bathrooms: 3
- Full bathrooms: 2
- 1/2 bathrooms: 1
Primary bedroom
- Features: Flooring (Carpet), Bathroom (Full, Double Sink, Whirlpool & Sep Shwr)
- Level: Second
- Area: 285 Square Feet
- Dimensions: 15X19
Bedroom 2
- Features: Flooring (Carpet)
- Level: Second
- Area: 120 Square Feet
- Dimensions: 10X12
Bedroom 3
- Features: Flooring (Carpet)
- Level: Second
- Area: 100 Square Feet
- Dimensions: 10X10
Bedroom 4
- Features: Flooring (Carpet)
- Level: Second
- Area: 120 Square Feet
- Dimensions: 10X12
Breakfast room
- Features: Flooring (Ceramic Tile)
- Level: Main
- Area: 112 Square Feet
- Dimensions: 8X14
Dining room
- Features: Flooring (Hardwood)
- Level: Main
- Area: 132 Square Feet
- Dimensions: 12X11
Family room
- Features: Flooring (Hardwood)
- Level: Main
- Area: 210 Square Feet
- Dimensions: 14X15
Kitchen
- Features: Kitchen (Eating Area-Table Space, Island), Flooring (Ceramic Tile)
- Level: Main
- Area: 140 Square Feet
- Dimensions: 10X14
Laundry
- Features: Flooring (Ceramic Tile)
- Level: Main
- Area: 50 Square Feet
- Dimensions: 5X10
Living room
- Features: Flooring (Hardwood)
- Level: Main
- Area: 143 Square Feet
- Dimensions: 13X11
Office
- Features: Flooring (Hardwood)
- Level: Main
- Area: 110 Square Feet
- Dimensions: 11X10
Recreation room
- Level: Basement
- Area: 720 Square Feet
- Dimensions: 20X36
Heating
- Natural Gas, Forced Air
Cooling
- Central Air
Appliances
- Included: Range, Microwave, Dishwasher, Refrigerator
- Laundry: Main Level
Features
- Walk-In Closet(s)
- Flooring: Hardwood
- Basement: Partially Finished,Full
- Number of fireplaces: 1
- Fireplace features: Wood Burning, Family Room
Interior area
- Total structure area: 3,436
- Total interior livable area: 2,259 sqft
Property
Parking
- Total spaces: 3
- Parking features: Asphalt, Garage Door Opener, On Site, Garage Owned, Attached, Garage
- Attached garage spaces: 3
- Has uncovered spaces: Yes
Accessibility
- Accessibility features: No Disability Access
Features
- Stories: 2
- Patio & porch: Deck
- Exterior features: Fire Pit
Lot
- Size: 0.26 Acres
- Dimensions: 71X107X144X107
- Features: Cul-De-Sac
Details
- Additional structures: Shed(s)
- Parcel number: 02284010020000
- Special conditions: None
Construction
Type & style
- Home type: SingleFamily
- Property subtype: Single Family Residence
Materials
- Vinyl Siding
- Foundation: Concrete Perimeter
- Roof: Asphalt
Condition
- New construction: No
- Year built: 1996
Details
- Builder model: ESSEX
Utilities & green energy
- Sewer: Public Sewer
- Water: Lake Michigan, Public
Community & neighborhood
Community
- Community features: Park, Lake, Sidewalks, Street Lights, Street Paved
Location
- Region: Lake Villa
- Subdivision: Painted Lakes
HOA & financial
HOA
- Has HOA: Yes
- HOA fee: $303 annually
- Services included: Other
Other
Other facts
- Listing terms: Conventional
- Ownership: Fee Simple
Price history
| Date | Event | Price |
|---|---|---|
| 12/13/2024 | Sold | $415,000-2.7%$184/sqft |
Source: | ||
| 10/28/2024 | Contingent | $426,500$189/sqft |
Source: | ||
| 10/23/2024 | Listed for sale | $426,500-0.4%$189/sqft |
Source: | ||
| 10/23/2024 | Listing removed | $428,000$189/sqft |
Source: | ||
| 10/18/2024 | Price change | $428,000-0.4%$189/sqft |
Source: | ||
Public tax history
| Year | Property taxes | Tax assessment |
|---|---|---|
| 2023 | $10,245 -1.6% | $112,313 +13.2% |
| 2022 | $10,416 +5% | $99,234 +3% |
| 2021 | $9,916 +2.2% | $96,343 +11.2% |
Find assessor info on the county website
Neighborhood: 60046
Nearby schools
GreatSchools rating
- 9/10Oakland Elementary SchoolGrades: K-5Distance: 0.5 mi
- 8/10Antioch Upper Grade SchoolGrades: 6-8Distance: 3.9 mi
- 9/10Lakes Community High SchoolGrades: 9-12Distance: 0.6 mi
Schools provided by the listing agent
- Elementary: Oakland Elementary School
- Middle: Antioch Upper Grade School
- High: Lakes Community High School
- District: 34
Source: MRED as distributed by MLS GRID. This data may not be complete. We recommend contacting the local school district to confirm school assignments for this home.

Get pre-qualified for a loan
At Zillow Home Loans, we can pre-qualify you in as little as 5 minutes with no impact to your credit score.An equal housing lender. NMLS #10287.

