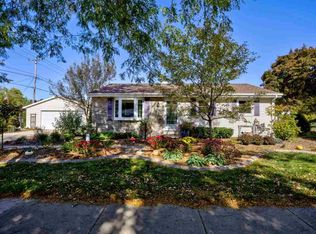Sold
$290,500
1036 S Theodore St, Appleton, WI 54915
3beds
1,675sqft
Single Family Residence
Built in 1973
9,147.6 Square Feet Lot
$304,600 Zestimate®
$173/sqft
$1,941 Estimated rent
Home value
$304,600
$289,000 - $320,000
$1,941/mo
Zestimate® history
Loading...
Owner options
Explore your selling options
What's special
Well-cared for 3 bd, 2 bath ranch home with 2.5-car attached garage in Appleton near schools and minutes from downtown. Large, eat-in kitchen with appliances included. Living room, three nice-sized bedrooms and one bathroom on the main floor. The lower level features a rec room, additional storage, a separate den/office, full bathroom, and laundry. Patio in the backyard has perennials like bee balm, morning primrose, sedum, clematis and many more. You will enjoy them from early spring through summer and into fall. Offers are due by 5:00pm CDT on Wed, March 5, 2025.
Zillow last checked: 8 hours ago
Listing updated: April 09, 2025 at 03:12am
Listed by:
Amy Flanders 414-719-5284,
Think Hallmark Real Estate
Bought with:
Peter G Weyenberg
First Weber, Inc.
Source: RANW,MLS#: 50304320
Facts & features
Interior
Bedrooms & bathrooms
- Bedrooms: 3
- Bathrooms: 2
- Full bathrooms: 2
Bedroom 1
- Level: Main
- Dimensions: 10x15
Bedroom 2
- Level: Main
- Dimensions: 10x13
Bedroom 3
- Level: Main
- Dimensions: 8x13
Kitchen
- Level: Main
- Dimensions: 12X16
Living room
- Level: Main
- Dimensions: 13X16
Other
- Description: Den/Office
- Level: Lower
- Dimensions: 9x12
Other
- Description: Rec Room
- Level: Lower
- Dimensions: 12x25
Cooling
- Central Air
Appliances
- Included: Dishwasher, Disposal, Dryer, Range, Refrigerator, Washer
Features
- At Least 1 Bathtub, Cable Available, High Speed Internet, Walk-in Shower
- Basement: Full,Sump Pump,Finished
- Has fireplace: No
- Fireplace features: None
Interior area
- Total interior livable area: 1,675 sqft
- Finished area above ground: 1,200
- Finished area below ground: 475
Property
Parking
- Total spaces: 2
- Parking features: Attached
- Attached garage spaces: 2
Lot
- Size: 9,147 sqft
- Features: Corner Lot, Sidewalk
Details
- Parcel number: 314474100
- Zoning: Residential
- Special conditions: Arms Length
Construction
Type & style
- Home type: SingleFamily
- Property subtype: Single Family Residence
Materials
- Vinyl Siding
- Foundation: Poured Concrete
Condition
- New construction: No
- Year built: 1973
Utilities & green energy
- Sewer: Public Sewer
- Water: Public
Community & neighborhood
Location
- Region: Appleton
Price history
| Date | Event | Price |
|---|---|---|
| 4/4/2025 | Sold | $290,500+3.8%$173/sqft |
Source: RANW #50304320 Report a problem | ||
| 3/6/2025 | Contingent | $279,900$167/sqft |
Source: | ||
| 2/28/2025 | Listed for sale | $279,900$167/sqft |
Source: RANW #50304320 Report a problem | ||
Public tax history
| Year | Property taxes | Tax assessment |
|---|---|---|
| 2024 | $3,111 -4.5% | $217,600 |
| 2023 | $3,259 +0.5% | $217,600 +36% |
| 2022 | $3,241 -1.6% | $160,000 |
Find assessor info on the county website
Neighborhood: 54915
Nearby schools
GreatSchools rating
- 6/10Johnston Elementary SchoolGrades: PK-6Distance: 0.1 mi
- 2/10Madison Middle SchoolGrades: 7-8Distance: 1.4 mi
- 5/10East High SchoolGrades: 9-12Distance: 0.5 mi
Schools provided by the listing agent
- Elementary: Johnston
Source: RANW. This data may not be complete. We recommend contacting the local school district to confirm school assignments for this home.
Get pre-qualified for a loan
At Zillow Home Loans, we can pre-qualify you in as little as 5 minutes with no impact to your credit score.An equal housing lender. NMLS #10287.
