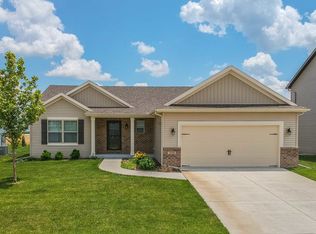Closed
$355,000
1036 Stags Leap Rd, Normal, IL 61761
4beds
2,256sqft
Single Family Residence
Built in 2017
7,405.2 Square Feet Lot
$360,500 Zestimate®
$157/sqft
$2,648 Estimated rent
Home value
$360,500
$342,000 - $379,000
$2,648/mo
Zestimate® history
Loading...
Owner options
Explore your selling options
What's special
Nestled in a peaceful neighborhood with the coveted benefit of no backyard neighbors, this well-loved 4-bedroom, 3 bath tri-level home offers a rare fusion of privacy, thoughtful design, and everyday luxury. Start the day with an unobstructed view of the sunrise with a cup of coffee with no backyard neighbors! Enjoy the soaring vaulted ceiling that creates a sense of openness and grandeur in the main living room and kitchen area. The living room is bathed in natural light, thanks to large windows. The heart of the home is undoubtedly the kitchen. Beautifully crafted cabinetry lines the walls, featuring full-opening, soft-close drawers that speak to the quality and attention to detail found throughout the home. A generous central island doubles as a versatile workspace, perfect for meal prep, casual dining, or gathering with loved ones. Hard surfaced countertops and a beautiful tiled backsplash set off this kitchen! The pantry closet offers ample storage for all your essentials, so everything remains tidy and easily accessible. All kitchen appliances are included. Upstairs there are 3 spacious bedrooms with large closets! The master has a beautiful walk-in shower. The laundry room is located on the upper level also! The lower level of this home expands your options for comfortable living and entertaining. Here, you'll find a fourth bedroom-ideal for guests, a home office, or a private retreat for a family member. A full bathroom on this level ensures convenience and privacy, whether you're hosting visitors or simply enjoying the space yourself. At the heart of the lower level is a warm, inviting family room. Daylight windows allow natural light to pour in, creating a cheerful and welcoming atmosphere. The large concrete-floored crawl space offers plenty of storage! This well-maintained home is in move-in ready condition and all that's left is for you to step inside and imagine the possibilities-your new chapter begins here!!
Zillow last checked: 8 hours ago
Listing updated: September 30, 2025 at 10:50am
Listing courtesy of:
Mark Bowers 309-824-9016,
BHHS Central Illinois, REALTORS,
Greg Girdler, GRI 309-826-9223,
BHHS Central Illinois, REALTORS
Bought with:
Taylor Hoffman
Coldwell Banker Real Estate Group
Source: MRED as distributed by MLS GRID,MLS#: 12449768
Facts & features
Interior
Bedrooms & bathrooms
- Bedrooms: 4
- Bathrooms: 3
- Full bathrooms: 3
Primary bedroom
- Features: Flooring (Carpet), Bathroom (Full)
- Level: Second
- Area: 210 Square Feet
- Dimensions: 14X15
Bedroom 2
- Features: Flooring (Carpet)
- Level: Second
- Area: 130 Square Feet
- Dimensions: 10X13
Bedroom 3
- Level: Second
- Area: 130 Square Feet
- Dimensions: 10X13
Bedroom 4
- Features: Flooring (Carpet)
- Level: Lower
- Area: 156 Square Feet
- Dimensions: 12X13
Other
- Features: Flooring (Carpet)
- Level: Lower
- Area: 360 Square Feet
- Dimensions: 12X30
Kitchen
- Level: Main
- Area: 168 Square Feet
- Dimensions: 12X14
Laundry
- Area: 40 Square Feet
- Dimensions: 5X8
Living room
- Level: Main
- Area: 448 Square Feet
- Dimensions: 16X28
Heating
- Natural Gas
Cooling
- Central Air
Appliances
- Laundry: Gas Dryer Hookup, Electric Dryer Hookup
Features
- Basement: Partially Finished,Crawl Space,Partial
Interior area
- Total structure area: 2,256
- Total interior livable area: 2,256 sqft
Property
Parking
- Total spaces: 2
- Parking features: Concrete, Garage Door Opener, On Site, Attached, Garage
- Attached garage spaces: 2
- Has uncovered spaces: Yes
Accessibility
- Accessibility features: No Disability Access
Features
- Levels: Tri-Level
- Patio & porch: Patio
Lot
- Size: 7,405 sqft
- Dimensions: 60 x 126
Details
- Parcel number: 1519159004
- Special conditions: None
Construction
Type & style
- Home type: SingleFamily
- Property subtype: Single Family Residence
Materials
- Vinyl Siding, Brick
- Foundation: Concrete Perimeter
- Roof: Asphalt
Condition
- New construction: No
- Year built: 2017
Utilities & green energy
- Electric: Circuit Breakers
- Sewer: Public Sewer
- Water: Public
Community & neighborhood
Community
- Community features: Sidewalks, Street Lights, Street Paved
Location
- Region: Normal
- Subdivision: Vineyards
HOA & financial
HOA
- Has HOA: Yes
- HOA fee: $180 annually
- Services included: None
Other
Other facts
- Listing terms: Conventional
- Ownership: Fee Simple w/ HO Assn.
Price history
| Date | Event | Price |
|---|---|---|
| 9/30/2025 | Sold | $355,000-2.7%$157/sqft |
Source: | ||
| 9/5/2025 | Contingent | $365,000$162/sqft |
Source: | ||
| 8/24/2025 | Price change | $365,000-2.7%$162/sqft |
Source: | ||
| 8/19/2025 | Listed for sale | $375,000+51.8%$166/sqft |
Source: | ||
| 11/9/2017 | Sold | $247,000$109/sqft |
Source: Public Record Report a problem | ||
Public tax history
| Year | Property taxes | Tax assessment |
|---|---|---|
| 2024 | $8,347 +7.3% | $109,642 +12.1% |
| 2023 | $7,782 +6.6% | $97,799 +11% |
| 2022 | $7,302 +5.8% | $88,115 +7.8% |
Find assessor info on the county website
Neighborhood: 61761
Nearby schools
GreatSchools rating
- 9/10Grove Elementary SchoolGrades: K-5Distance: 0.4 mi
- 5/10Chiddix Jr High SchoolGrades: 6-8Distance: 3.4 mi
- 8/10Normal Community High SchoolGrades: 9-12Distance: 0.5 mi
Schools provided by the listing agent
- Elementary: Grove Elementary
- Middle: Chiddix Jr High
- High: Normal Community High School
- District: 5
Source: MRED as distributed by MLS GRID. This data may not be complete. We recommend contacting the local school district to confirm school assignments for this home.
Get pre-qualified for a loan
At Zillow Home Loans, we can pre-qualify you in as little as 5 minutes with no impact to your credit score.An equal housing lender. NMLS #10287.
