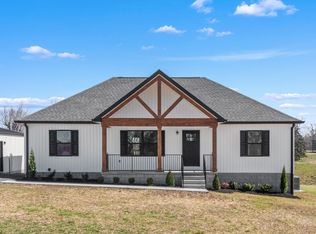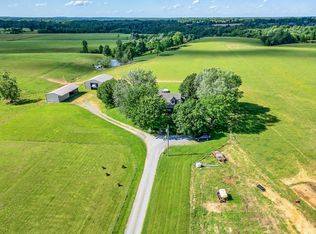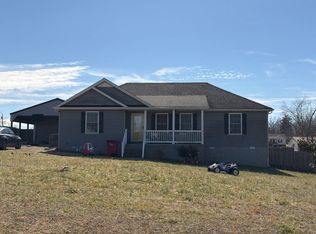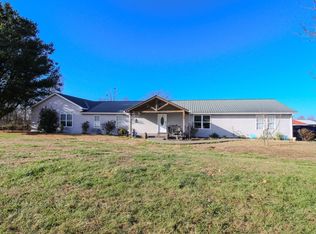New Construction 6.51 acre mini-farm with absolutely all the extras for comfortable country living at the edge of the city with energy efficient spray foam insulation, and metal roof. Expansive Wooded ceiling in the 40x23 Great room with a spacious Dining Area and more than spacious pantry storage. Beautiful corner rock wall electric fireplace for ambiance and heat with upper area pre-wired and with electric outlet for adding your own great room television. Just off the Great Room is a easy access Separate office for working at home or for a game room. Back entry features a built in cabinet area mud room just off the gigormous 40x35 Garage w/2 bay entries and pedestrian entry on L side and also a large bay entry from the back of the house. Load up on rocking chairs for all the covered front and side concreted porch areas with custom lighting and ceiling fan. Plenty of storage area in the Barn and an additional Covered Hay Barn just before the front circled driveway. Driveway extends to Back L and around to Back of the house for garage entrance. 15x14 Main Bedroom with a Large walk-in closet (with back access doorway to the laundry area), Tile shower, fully separate vanity areas, and easy access to the garage. Home located within 1 mile to Macon County High School. Be sure to see the multitude of features from the Great Room, the expansive garage, the scenic lot, the circle driveway, the driveway all the way to the back of the house, the barns, the custom wire railing, and much, much more.
Buyer to verify all pertinent information including but not limited to schools, taxes and any other areas of concern as subject to change. Taxes not yet assessed as separate residential property.
Under contract - not showing
$559,900
1036 Union Camp Rd, Lafayette, TN 37083
3beds
2,214sqft
Est.:
Single Family Residence, Residential
Built in 2025
6.51 Acres Lot
$-- Zestimate®
$253/sqft
$-- HOA
What's special
Separate officeScenic lotCircle drivewayTile showerCovered hay barnSpacious dining areaExpansive wooded ceiling
- 193 days |
- 66 |
- 1 |
Zillow last checked: 8 hours ago
Listing updated: January 10, 2026 at 10:19am
Listing Provided by:
Mike Smith 615-202-2739,
Benchmark Realty, LLC 615-288-8292
Source: RealTracs MLS as distributed by MLS GRID,MLS#: 2974486
Facts & features
Interior
Bedrooms & bathrooms
- Bedrooms: 3
- Bathrooms: 2
- Full bathrooms: 2
- Main level bedrooms: 3
Dining room
- Features: Combination
- Level: Combination
- Area: 88 Square Feet
- Dimensions: 11x8
Other
- Features: Other
- Level: Other
- Area: 30 Square Feet
- Dimensions: 6x5
Other
- Features: Office
- Level: Office
- Area: 56 Square Feet
- Dimensions: 8x7
Other
- Features: Utility Room
- Level: Utility Room
- Area: 49 Square Feet
- Dimensions: 7x7
Heating
- Central, Electric, Heat Pump
Cooling
- Central Air, Electric
Appliances
- Included: Electric Oven, Electric Range, Dishwasher, ENERGY STAR Qualified Appliances, Microwave
- Laundry: Electric Dryer Hookup, Washer Hookup
Features
- Built-in Features, Ceiling Fan(s), Extra Closets, High Ceilings, Open Floorplan, Walk-In Closet(s), High Speed Internet
- Flooring: Wood
- Basement: Crawl Space
- Number of fireplaces: 1
- Fireplace features: Electric, Great Room
Interior area
- Total structure area: 2,214
- Total interior livable area: 2,214 sqft
- Finished area above ground: 2,214
Property
Parking
- Total spaces: 8
- Parking features: Garage Door Opener, Garage Faces Rear, Circular Driveway, Driveway, Gravel
- Attached garage spaces: 8
- Has uncovered spaces: Yes
Features
- Levels: One
- Stories: 1
- Patio & porch: Porch, Covered
- Has view: Yes
- View description: Valley
Lot
- Size: 6.51 Acres
- Dimensions: 6.51 Acres
- Features: Wooded
- Topography: Wooded
Details
- Additional structures: Barn(s)
- Parcel number: 06707110000
- Special conditions: Standard
Construction
Type & style
- Home type: SingleFamily
- Architectural style: Contemporary
- Property subtype: Single Family Residence, Residential
Materials
- Vinyl Siding
- Roof: Metal
Condition
- New construction: Yes
- Year built: 2025
Utilities & green energy
- Sewer: Septic Tank
- Water: Public
- Utilities for property: Electricity Available, Water Available
Green energy
- Energy efficient items: Insulation
Community & HOA
Community
- Security: Smoke Detector(s)
- Subdivision: Union Camp Rd
HOA
- Has HOA: No
Location
- Region: Lafayette
Financial & listing details
- Price per square foot: $253/sqft
- Tax assessed value: $157,300
- Annual tax amount: $1
- Date on market: 8/15/2025
- Date available: 08/21/2025
- Electric utility on property: Yes
Estimated market value
Not available
Estimated sales range
Not available
Not available
Price history
Price history
| Date | Event | Price |
|---|---|---|
| 1/10/2026 | Pending sale | $559,900$253/sqft |
Source: | ||
| 8/15/2025 | Listed for sale | $559,900$253/sqft |
Source: | ||
Public tax history
Public tax history
| Year | Property taxes | Tax assessment |
|---|---|---|
| 2025 | $638 | $39,325 |
Find assessor info on the county website
BuyAbility℠ payment
Est. payment
$2,787/mo
Principal & interest
$2596
Property taxes
$191
Climate risks
Neighborhood: 37083
Nearby schools
GreatSchools rating
- NAFairlane Elementary SchoolGrades: PK-1Distance: 3.4 mi
- 5/10Macon County Junior High SchoolGrades: 6-8Distance: 0.6 mi
- 6/10Macon County High SchoolGrades: 9-12Distance: 0.8 mi
Schools provided by the listing agent
- Elementary: Lafayette Elementary School
- Middle: Macon County Junior High School
- High: Macon County High School
Source: RealTracs MLS as distributed by MLS GRID. This data may not be complete. We recommend contacting the local school district to confirm school assignments for this home.




