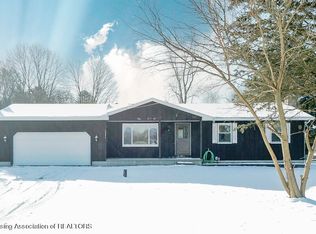Highest and Best due Monday August 1st at 1pm. You will be in awe of the modern updates to this home from the moment you walk into the door. The living room features high ceilings with wood beams with shiplap, a wood burning fireplace and vinyl plank flooring. The kitchen has quartz countertops, a storage pantry, eat in kitchen and a stunning color palette. There is a 3 seasons room that leads you right out to your private 3.95 acre oasis. This home has all new windows and siding. YouÃA¢Ã¢â€šA¬Ã¢â€žA¢ll be able to move right in without even painting a wall. Welcome home! *table to be included in the sale of this home*
This property is off market, which means it's not currently listed for sale or rent on Zillow. This may be different from what's available on other websites or public sources.
