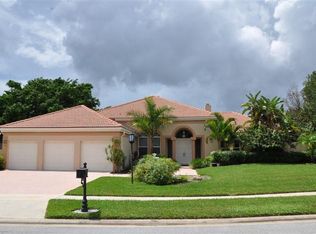Sold for $950,000 on 11/01/23
$950,000
10360 Parkstone Way, Boca Raton, FL 33498
4beds
3,267sqft
Single Family Residence
Built in 1988
0.43 Acres Lot
$1,238,600 Zestimate®
$291/sqft
$7,476 Estimated rent
Home value
$1,238,600
$1.10M - $1.41M
$7,476/mo
Zestimate® history
Loading...
Owner options
Explore your selling options
What's special
FANTASTIC OPPORTUNITY TO AQUIRE ONE OF THE LARGEST AND MOST DRAMATIC LOTS IN ALL OF STONEBRIDGE. EXCELLENT OPEN FLOOR PLAN THAT IS OPEN FROM THE LIVING ROOM, DINING ROOM AND ONTO THE FAMILY ROOM. SOARING CEILINGS THRUOUT THE MAIN AREAS. EXPANSIVE AND PRIVATE PATIO AND SPA WITH A GORGEOUS VIEW OF THE LAKE. 3 BED ROOMS PLUS DEN ( 4TH BEDROOM ) ALL WITH ENSUITE BATHROOMS. THE MASTER BEDROOM HAS DUAL MASTER PRIMARY BATHS. VERY LARGE KITCHEN WITH ABUNDANT CABINETS AND NEWER $5,000 REFRIDGERATOR OPENS TO THE DINING ROOM, BREAKFAST AREA AND THE FAMILY ROOM. HUGE LAUNDRY ROOM WITH A WASH SINK. OVERSIZED 2 CAR GARAGE PLUS GOLF CART GARAGE. BRAND NEW SOLAR POWER HOUSE SYSTEM AND LEAF FILTER COVERAGE. ALL A/C UNITS ARE LESS THAN 5 YEARS OLD-. IN ONE OF THE BEST COUNTRY CLUBS AROUND
Zillow last checked: 8 hours ago
Listing updated: November 07, 2023 at 08:20am
Listed by:
Thomas Skeba 561-929-2912,
RE/MAX Services,
Rebecca Skeba-Mancini 954-871-7545,
RE/MAX Services
Bought with:
Caren L Weinberg
Luxury Partners Realty
Source: BeachesMLS,MLS#: RX-10906054 Originating MLS: Beaches MLS
Originating MLS: Beaches MLS
Facts & features
Interior
Bedrooms & bathrooms
- Bedrooms: 4
- Bathrooms: 5
- Full bathrooms: 5
Primary bedroom
- Level: M
- Area: 306
- Dimensions: 18 x 17
Bedroom 2
- Level: M
- Area: 195
- Dimensions: 15 x 13
Bedroom 3
- Level: M
- Area: 182
- Dimensions: 13 x 14
Bedroom 4
- Level: M
- Area: 156
- Dimensions: 13 x 12
Dining room
- Level: M
- Area: 195
- Dimensions: 15 x 13
Family room
- Level: M
- Area: 360
- Dimensions: 20 x 18
Kitchen
- Level: M
- Area: 345
- Dimensions: 15 x 23
Living room
- Level: M
- Area: 506
- Dimensions: 23 x 22
Heating
- Central
Cooling
- Central Air
Appliances
- Included: Dishwasher, Dryer, Freezer, Ice Maker, Microwave, Electric Range, Refrigerator, Washer
- Laundry: Inside, Washer/Dryer Hookup
Features
- Ctdrl/Vault Ceilings, Roman Tub, Volume Ceiling, Walk-In Closet(s)
- Flooring: Marble
- Windows: Sliding
Interior area
- Total structure area: 4,501
- Total interior livable area: 3,267 sqft
Property
Parking
- Total spaces: 2.5
- Parking features: Circular Driveway, Garage - Attached, Golf Cart Garage, Auto Garage Open, Commercial Vehicles Prohibited
- Attached garage spaces: 2.5
- Has uncovered spaces: Yes
Features
- Stories: 1
- Patio & porch: Covered Patio, Open Patio, Screened Patio
- Exterior features: Auto Sprinkler
- Has private pool: Yes
- Pool features: Heated, In Ground, Pool/Spa Combo, Community
- Has spa: Yes
- Spa features: Spa
- Has view: Yes
- View description: Garden, Golf Course, Lake, Pool
- Has water view: Yes
- Water view: Lake
- Waterfront features: Lake Front
Lot
- Size: 0.43 Acres
- Features: 1/4 to 1/2 Acre, Corner Lot, Cul-De-Sac, Sidewalks, Wooded
- Residential vegetation: Fruit Tree(s)
Details
- Parcel number: 00414636010000101
- Zoning: AR
Construction
Type & style
- Home type: SingleFamily
- Architectural style: Contemporary
- Property subtype: Single Family Residence
Materials
- CBS, Concrete, Other
- Roof: S-Tile
Condition
- Resale
- New construction: No
- Year built: 1988
Utilities & green energy
- Sewer: Public Sewer
- Water: Public
- Utilities for property: Cable Connected, Electricity Connected, Water Available
Community & neighborhood
Security
- Security features: Gated with Guard, Security Patrol, Smoke Detector(s)
Community
- Community features: Basketball, Cafe/Restaurant, Clubhouse, Fitness Center, Golf, Manager on Site, Pickleball, Playground, Putting Green, Sauna, Sidewalks, Tennis Court(s), Club Membership Req, Golf Equity Avlbl, Oth Membership Avlbl, Social Membership Available, Gated
Location
- Region: Boca Raton
- Subdivision: Stonebridge 1
HOA & financial
HOA
- Has HOA: Yes
- HOA fee: $340 monthly
- Services included: Cable TV, Common Areas, Insurance-Other, Manager, Recrtnal Facility, Security
Other fees
- Application fee: $300
- Membership fee: $99,500
Other financial information
- Additional fee information: Membership Fee: 99500
Other
Other facts
- Listing terms: Cash,Conventional
Price history
| Date | Event | Price |
|---|---|---|
| 11/1/2023 | Sold | $950,000-13.6%$291/sqft |
Source: | ||
| 7/21/2023 | Listed for sale | $1,100,000+171.6%$337/sqft |
Source: | ||
| 3/30/2017 | Sold | $405,000-5.8%$124/sqft |
Source: | ||
| 1/28/2017 | Price change | $429,900-6.5%$132/sqft |
Source: Beachfront Realty Inc #RX-10242144 Report a problem | ||
| 7/14/2016 | Listed for sale | $459,900$141/sqft |
Source: Beachfront Realty Inc #RX-10242144 Report a problem | ||
Public tax history
| Year | Property taxes | Tax assessment |
|---|---|---|
| 2024 | $6,810 +152.5% | $431,274 +142% |
| 2023 | $2,697 +1.4% | $178,183 +3% |
| 2022 | $2,661 +1.4% | $172,993 +3% |
Find assessor info on the county website
Neighborhood: Stonebridge
Nearby schools
GreatSchools rating
- 10/10Sunrise Park Elementary SchoolGrades: PK-5Distance: 2.2 mi
- 8/10Eagles Landing Middle SchoolGrades: 6-8Distance: 2.3 mi
- 5/10Olympic Heights Community High SchoolGrades: PK,9-12Distance: 3.3 mi
Schools provided by the listing agent
- Elementary: Sunrise Park Elementary School
- Middle: Eagles Landing Middle School
- High: Olympic Heights Community High
Source: BeachesMLS. This data may not be complete. We recommend contacting the local school district to confirm school assignments for this home.
Get a cash offer in 3 minutes
Find out how much your home could sell for in as little as 3 minutes with a no-obligation cash offer.
Estimated market value
$1,238,600
Get a cash offer in 3 minutes
Find out how much your home could sell for in as little as 3 minutes with a no-obligation cash offer.
Estimated market value
$1,238,600
