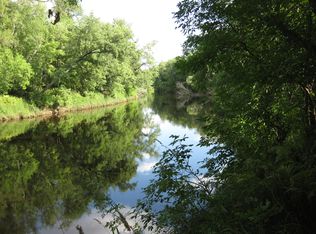Sold for $440,000 on 01/05/26
$440,000
10362 Arkola Rd, Toivola, MN 55765
3beds
1,826sqft
Single Family Residence
Built in 2003
78 Acres Lot
$440,100 Zestimate®
$241/sqft
$2,063 Estimated rent
Home value
$440,100
$418,000 - $462,000
$2,063/mo
Zestimate® history
Loading...
Owner options
Explore your selling options
What's special
FREE ELECTRICITY PLUS INCOME At This Gorgeous St Louis River Home With ¼ Mi River Frontage, 78 Wooded Acres W/Horse Field & Creek Running Along South Border, 3 Deer Stands, 2 Bridges, Trails Thruout, Active Eagle Nest! One Level Living 3+BR/2BA Home, 26 x 26 Garage, Historic Stacked Wood Barn, Just 35 Mi To Virginia, 25 To Hibbing, 50 To Duluth. Great rm w/cathedral wood ceiling, wood stove, natural light pouring in windows w/glass door open to riverside patio. Custom hickory country kitchen open to great rm. Main flr: 2 huge BRs, full BA, laundry. Upstairs BR, BA, office. Built 2008, quality energy efficient home, in flr heat, air cond. Just converted from regular electric to solar power w/27 yr transferrable warranty—solar covers electricity needs of home plus makes money selling extra power back to grid. Starlink internet/fiber optic available. Great country home! Ready to move in! Click link for 3D Tour!
Zillow last checked: 8 hours ago
Listing updated: January 05, 2026 at 05:04pm
Listed by:
Lisa Janisch 218-780-6644,
Janisch Realty Inc.
Bought with:
Jordan DeCaro, MN 40286367|WI 79981-94
RE/MAX Results
Source: Lake Superior Area Realtors,MLS#: 6119370
Facts & features
Interior
Bedrooms & bathrooms
- Bedrooms: 3
- Bathrooms: 15
- Full bathrooms: 1
- 1/2 bathrooms: 1
- Main level bedrooms: 1
Bedroom
- Level: Main
- Area: 195 Square Feet
- Dimensions: 13 x 15
Bedroom
- Level: Main
- Area: 169 Square Feet
- Dimensions: 13 x 13
Bedroom
- Level: Upper
- Area: 243 Square Feet
- Dimensions: 13.5 x 18
Dining room
- Description: COMB0
- Level: Main
- Area: 155 Square Feet
- Dimensions: 10 x 15.5
Kitchen
- Level: Main
- Area: 155 Square Feet
- Dimensions: 10 x 15.5
Laundry
- Level: Main
- Area: 33 Square Feet
- Dimensions: 5.5 x 6
Living room
- Level: Main
- Area: 228 Square Feet
- Dimensions: 12 x 19
Utility room
- Level: Main
- Area: 139.5 Square Feet
- Dimensions: 9 x 15.5
Heating
- In Floor Heat, Hot Water, Wood, Electric
Cooling
- Ductless
Appliances
- Included: Water Heater-Electric, Dishwasher, Dryer, Microwave, Range, Refrigerator, Washer
- Laundry: Dryer Hook-Ups, Washer Hookup
Features
- Ceiling Fan(s), Natural Woodwork, Vaulted Ceiling(s), Walk-In Closet(s)
- Flooring: Tiled Floors
- Basement: N/A
- Number of fireplaces: 1
- Fireplace features: Wood Burning
Interior area
- Total interior livable area: 1,826 sqft
- Finished area above ground: 1,826
- Finished area below ground: 0
Property
Parking
- Total spaces: 2
- Parking features: Detached
- Garage spaces: 2
Features
- Patio & porch: Deck, Patio
- Waterfront features: River, Waterfront Access(Private), Shoreline Characteristics(Gravel)
- Body of water: St. Louis River
- Frontage length: 1320
Lot
- Size: 78 Acres
- Dimensions: 2749 x 1320
Details
- Additional structures: Barn(s), Storage Shed
- Foundation area: 1380
- Parcel number: 550001002610, 02600
Construction
Type & style
- Home type: SingleFamily
- Architectural style: Traditional
- Property subtype: Single Family Residence
Materials
- Vinyl, Frame/Wood
- Foundation: Other
- Roof: Asphalt Shingle
Condition
- Previously Owned
- Year built: 2003
Utilities & green energy
- Electric: Minnesota Power
- Sewer: Private Sewer
- Water: Private
Community & neighborhood
Location
- Region: Toivola
Other
Other facts
- Listing terms: Cash,Conventional
Price history
| Date | Event | Price |
|---|---|---|
| 1/5/2026 | Sold | $440,000-7.2%$241/sqft |
Source: | ||
| 11/22/2025 | Pending sale | $474,000$260/sqft |
Source: | ||
| 10/23/2025 | Price change | $474,000-4.9%$260/sqft |
Source: Range AOR #148348 Report a problem | ||
| 10/17/2025 | Listed for sale | $498,500$273/sqft |
Source: | ||
| 10/10/2025 | Pending sale | $498,500$273/sqft |
Source: | ||
Public tax history
| Year | Property taxes | Tax assessment |
|---|---|---|
| 2024 | $1,794 +3.5% | $260,500 +28.6% |
| 2023 | $1,734 -2.5% | $202,600 +9.7% |
| 2022 | $1,778 +4.5% | $184,700 +2.8% |
Find assessor info on the county website
Neighborhood: 55765
Nearby schools
GreatSchools rating
- 5/10South Ridge Elementary SchoolGrades: PK-6Distance: 17.6 mi
- 4/10South Ridge SecondaryGrades: 7-12Distance: 17.6 mi

Get pre-qualified for a loan
At Zillow Home Loans, we can pre-qualify you in as little as 5 minutes with no impact to your credit score.An equal housing lender. NMLS #10287.
