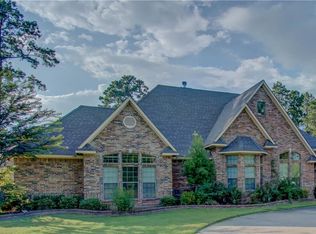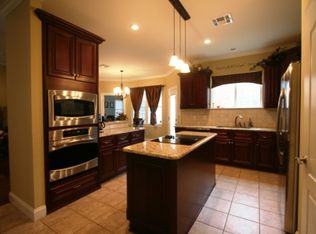Incredible Custom Built Home Located In Fabulous Gated Neighborhood Known For Its Large Lots And Country Feel! Open Concept Floor Plan. Granite Counter Tops Throughout. Kitchen Is Loaded With Custom Cabinets And A Large Work Island Which Doubles As Breakfast Bar. Spacious Remote Master With Gorgeous Coffered Ceiling. Master Bath Boasts Dual Vanities, His And Her Walk In Closets With Custom Built Ins, Jetted Tub, And Amazing Walk Through Shower! Master And Two Bedrooms On The Main Floor. Bonus, Or 4th Bedroom And A Full Bath, Up. Formal Dining With Architectural Columns With Corinthian Capitals, Custom Wood Plantation Shutters And Chair Rail Finishes. Separate Home Office With Custom Built In Cabinetry And Extraordinary Ceiling Finishes.3 Car Garage Plus Separate 16 X 24 Shop. Spray Foam Insulation In Attic. City Water For The Home. Also Has A Well For Landscaping. Closets, Closets, And More Closets! Too Many Amenities To List. This Is Truly A Gorgeous Property!
This property is off market, which means it's not currently listed for sale or rent on Zillow. This may be different from what's available on other websites or public sources.


