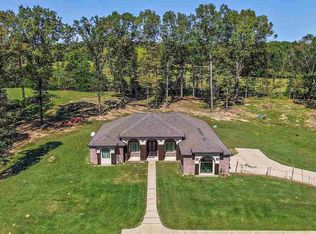Closed
Price Unknown
10365 Dry Grove Rd, Raymond, MS 39154
5beds
2,652sqft
Residential, Single Family Residence
Built in 2015
12.3 Acres Lot
$466,500 Zestimate®
$--/sqft
$2,580 Estimated rent
Home value
$466,500
$383,000 - $569,000
$2,580/mo
Zestimate® history
Loading...
Owner options
Explore your selling options
What's special
Beautiful 4/5 bedroom, 3.5 bath brick home situated on approximately 12.3 acres located at 10365 Dry Grove Road in Raymond. This well-maintained property offers a flexible floor plan, with the option of a 5th bedroom or a spacious bonus/game room. Interior features include crown molding, shiplap, brick accents, and built-ins throughout. The master suite features custom ceilings, a large walk-in closet, double vanities, a makeup counter, and a luxurious walk in shower. The family room offers a fireplace with brick and wood detailing, while a quaint office with built-ins sits just off the foyer. The kitchen is equipped with granite countertops, a tile backsplash, bar seating, a pot filler, and stainless steel appliances. A large picture window in the dining area provides beautiful views of the property. Additional features include a drop zone with hooks and a spacious laundry room with a sink and cabinetry. Exterior highlights include a covered back patio with an outdoor fireplace, a welcoming front porch with swing, and a 2-car garage plus a third garage bay—ideal for an ATV, lawn equipment, or workshop space. Currently being used as a home gym. The fenced and landscaped yard offers ample open space for kids to ride and play. Wooded acreage and a creek provide room for outdoor activities, exploring, and potential for swings or a zipline. Enjoy peaceful mornings and relaxing evenings outside while watching a variety of wildlife in their natural setting. Call your favorite Realtor today for a private showing!
Zillow last checked: 8 hours ago
Listing updated: October 13, 2025 at 09:00am
Listed by:
Mitzi Cline 601-421-8091,
Cline Realty, LLC
Bought with:
Jared Fleming, S50579
Century 21 David Stevens
Source: MLS United,MLS#: 4121003
Facts & features
Interior
Bedrooms & bathrooms
- Bedrooms: 5
- Bathrooms: 4
- Full bathrooms: 3
- 1/2 bathrooms: 1
Heating
- Central, Fireplace(s)
Cooling
- Ceiling Fan(s), Central Air
Appliances
- Included: Cooktop, Dishwasher, Microwave
- Laundry: Electric Dryer Hookup, Laundry Room, Sink, Washer Hookup
Features
- Bookcases, Breakfast Bar, Built-in Features, Ceiling Fan(s), Crown Molding, Double Vanity, Eat-in Kitchen, Entrance Foyer, Granite Counters, Kitchen Island, Open Floorplan, Storage, Tray Ceiling(s), Walk-In Closet(s)
- Doors: Dead Bolt Lock(s)
- Windows: Insulated Windows
- Has fireplace: Yes
- Fireplace features: Dining Room, Living Room, Outside
Interior area
- Total structure area: 2,652
- Total interior livable area: 2,652 sqft
Property
Parking
- Total spaces: 3
- Parking features: Concrete, Gravel
- Garage spaces: 3
Features
- Levels: One
- Stories: 1
- Exterior features: Fire Pit, Lighting, Rain Gutters
- Fencing: Partial,Wood,Fenced
Lot
- Size: 12.30 Acres
- Features: Landscaped
Details
- Parcel number: 49640261005
Construction
Type & style
- Home type: SingleFamily
- Architectural style: Traditional
- Property subtype: Residential, Single Family Residence
Materials
- Brick
- Foundation: Slab
- Roof: Shingle
Condition
- New construction: No
- Year built: 2015
Utilities & green energy
- Sewer: Septic Tank
- Water: Community
- Utilities for property: Electricity Connected, Propane Connected, Sewer Connected, Water Connected
Community & neighborhood
Location
- Region: Raymond
- Subdivision: Metes And Bounds
Price history
| Date | Event | Price |
|---|---|---|
| 10/10/2025 | Sold | -- |
Source: MLS United #4121003 Report a problem | ||
| 8/2/2025 | Pending sale | $489,900$185/sqft |
Source: MLS United #4121003 Report a problem | ||
| 7/31/2025 | Listed for sale | $489,900$185/sqft |
Source: MLS United #4121003 Report a problem | ||
Public tax history
| Year | Property taxes | Tax assessment |
|---|---|---|
| 2024 | $1,987 -0.3% | $18,557 |
| 2023 | $1,992 | $18,557 |
| 2022 | -- | $18,557 |
Find assessor info on the county website
Neighborhood: 39154
Nearby schools
GreatSchools rating
- NARaymond Elementary SchoolGrades: PK-6Distance: 5.5 mi
- NACarver Middle SchoolGrades: 7-8Distance: 4.9 mi
- 4/10Raymond High SchoolGrades: 9-12Distance: 5.5 mi
Schools provided by the listing agent
- Elementary: Raymond
- Middle: Carver
- High: Raymond
Source: MLS United. This data may not be complete. We recommend contacting the local school district to confirm school assignments for this home.
