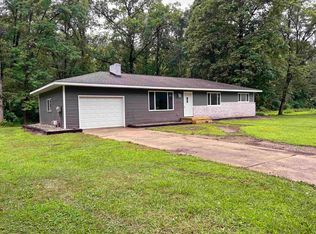Sold for $230,000 on 01/05/24
$230,000
10365 East Rd, Burt, MI 48417
4beds
1,481sqft
Single Family Residence
Built in 1940
17.69 Acres Lot
$271,800 Zestimate®
$155/sqft
$1,548 Estimated rent
Home value
$271,800
$250,000 - $296,000
$1,548/mo
Zestimate® history
Loading...
Owner options
Explore your selling options
What's special
A Must-See Farmhouse on 18 acres! The home features 4 bedrooms, 2 full bathrooms, all-seasons sun-room, a first-floor laundry, updated kitchen and some new flooring and paint! The kitchen has a large pantry & an incredible amount of storage in its canning cupboards! The home is serviced by city water with a well for all of the exterior fixtures. Save on your homeowner’s insurance with a fire hydrant right on the property! The home features natural gas forced air heat, 200-amp service, 220 in the first barn/garage & a brand new roof in 2020. The first barn has a wood stove for heat, large storage loft, & workshop space. The second is perfect for storage & also has a loft space. The largest barn was a dairy barn featuring a hay loft, horse stall & lots of storage space. The back of the property is densely wooded w/ trails to the back & over to Ann St. It's a great area for hiking, enjoying wildlife or hunting! It is possible to split off two 5-acre parcels from the Ann St. frontage! Close to Albee Park Trails & Playground!
Zillow last checked: 8 hours ago
Listing updated: August 07, 2025 at 08:15pm
Listed by:
Roy Frank 248-762-0806,
Metro Plus Realty, LLC
Bought with:
Angela Zolinski, 6502433573
Keller Williams Preferred
Source: Realcomp II,MLS#: 20230092771
Facts & features
Interior
Bedrooms & bathrooms
- Bedrooms: 4
- Bathrooms: 2
- Full bathrooms: 2
Bedroom
- Level: Entry
- Dimensions: 11 x 9
Bedroom
- Level: Second
- Dimensions: 13 x 12
Bedroom
- Level: Second
- Dimensions: 12 x 9
Bedroom
- Level: Second
- Dimensions: 12 x 10
Other
- Level: Entry
- Dimensions: 8 x 6
Other
- Level: Second
- Dimensions: 8 x 6
Dining room
- Level: Entry
- Dimensions: 14 x 12
Other
- Level: Entry
- Dimensions: 20 x 7
Kitchen
- Level: Entry
- Dimensions: 13 x 8
Laundry
- Level: Entry
- Dimensions: 8 x 6
Living room
- Level: Entry
- Dimensions: 15 x 13
Heating
- Forced Air, Natural Gas
Cooling
- Ceiling Fans
Appliances
- Included: Free Standing Electric Range, Free Standing Refrigerator
Features
- Basement: Partial
- Has fireplace: No
Interior area
- Total interior livable area: 1,481 sqft
- Finished area above ground: 1,481
Property
Parking
- Parking features: No Garage
Features
- Levels: Two
- Stories: 2
- Entry location: GroundLevelwSteps
- Pool features: None
Lot
- Size: 17.69 Acres
- Dimensions: 594.00 x 1324.00
- Features: Corner Lot, Farm, Split Possible
Details
- Additional structures: Barns, Sheds
- Parcel number: 04104132013000
- Special conditions: Short Sale No,Standard
Construction
Type & style
- Home type: SingleFamily
- Architectural style: Colonial
- Property subtype: Single Family Residence
Materials
- Aluminum Siding
- Foundation: Block, Michigan Basement
- Roof: Asphalt
Condition
- New construction: No
- Year built: 1940
Utilities & green energy
- Electric: Volts 220, Circuit Breakers
- Sewer: Septic Tank
- Water: Waterat Street
- Utilities for property: Above Ground Utilities
Community & neighborhood
Location
- Region: Burt
Other
Other facts
- Listing agreement: Exclusive Right To Sell
- Listing terms: Cash,Conventional
Price history
| Date | Event | Price |
|---|---|---|
| 1/5/2024 | Sold | $230,000$155/sqft |
Source: | ||
| 11/28/2023 | Pending sale | $230,000$155/sqft |
Source: | ||
| 11/15/2023 | Listed for sale | $230,000$155/sqft |
Source: | ||
| 11/4/2023 | Pending sale | $230,000$155/sqft |
Source: | ||
| 11/1/2023 | Price change | $230,000-4.2%$155/sqft |
Source: | ||
Public tax history
| Year | Property taxes | Tax assessment |
|---|---|---|
| 2024 | $4,440 +17% | $97,300 +20.4% |
| 2023 | $3,796 | $80,800 +10.1% |
| 2022 | -- | $73,400 +1.5% |
Find assessor info on the county website
Neighborhood: 48417
Nearby schools
GreatSchools rating
- 6/10Big Rock Elementary SchoolGrades: PK-3Distance: 9.8 mi
- 7/10Chesaning Middle SchoolGrades: 4-8Distance: 10.7 mi
- 9/10Chesaning Union High SchoolGrades: 9-12Distance: 10.4 mi

Get pre-qualified for a loan
At Zillow Home Loans, we can pre-qualify you in as little as 5 minutes with no impact to your credit score.An equal housing lender. NMLS #10287.
