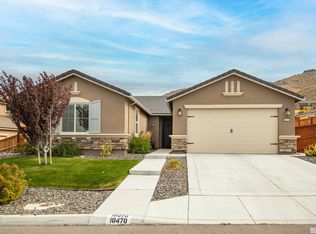The Views. The Space. The Lifestyle Welcome Home to South Reno's Damonte Ranch! If you're looking to put down roots in Reno, this is the home that checks all the boxes for modern family living. Located in one of the city's most desirable neighborhoods, this 4-bedroom home with a full Next Gen suite offers unbeatable flexibility for families of all sizes. Wether you need space for in-laws, teens, guests, or a private home office. The separate suite has its own entrance, living area, kitchenette, washer/dryer, bedroom, and full bath, giving everyone their own space and privacy. The main home features an open-concept kitchen, living, and dining area flooded with natural light, perfect for family gatherings, homework nights, and hosting new friends. Upstairs, the spacious primary suite becomes your private retreat with a balcony that overlooks stunning Mt. Rose views and Reno's unforgettable sunsets. Outside, enjoy a fully landscaped backyard, quiet trails right around the corner, and close proximity to Damonte Park, top-rated schools, and family-friendly amenities. You'll also love being just minutes to shopping, dining, and entertainment options and of course, easy access to Lake Tahoe for all-season adventures. This is more than a home, it's a chance to live the lifestyle you've been searching for in a welcoming, connected community. Tenant responsible for all utilities.
This property is off market, which means it's not currently listed for sale or rent on Zillow. This may be different from what's available on other websites or public sources.
