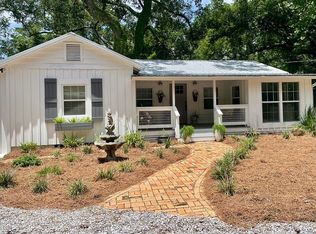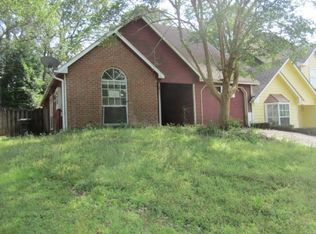The Aria floor plan is a spacious 3bd/2ba with split bedrooms Kitchen opens up to the living area with a large granite island. There is plenty of room to entertain in the spacious living room that is open to the kitchen and casual dining room. Granite countertops in the kitchen and baths. Master bedroom has a walk in closet, shower with separate garden tub and double vanity. Off of the casual dining room is a covered back porch. As a resident you will enjoy a 6700 square foot clubhouse with gym, yoga room, card room, kid's movie theatre. catering kitchen and multiple spaces for entertaining. There is a large, resort style pool with a 20 foot slide, separate adult pool, splash pad and play ground and much more! This community has lakes for nature walks and fishing. Must see! Pictures may be of a similar home or rendering. Estimated completion is June 2022.
This property is off market, which means it's not currently listed for sale or rent on Zillow. This may be different from what's available on other websites or public sources.

