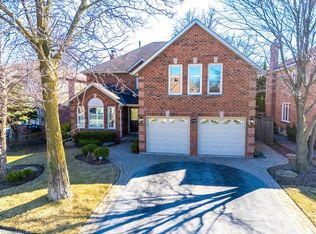Sold for $1,525,000
C$1,525,000
1037 Beechnut Rd, Oakville, ON L6J 7P4
5beds
3,225sqft
Single Family Residence, Residential
Built in ----
8,079.38 Square Feet Lot
$-- Zestimate®
C$473/sqft
C$4,205 Estimated rent
Home value
Not available
Estimated sales range
Not available
$4,205/mo
Loading...
Owner options
Explore your selling options
What's special
Opportunity Knocks! First time on the market. Original Owners. This spacious, rare 5-bedroom family home offers over 3,200 square feet above ground and is nestled on a quiet, child-friendly street in the highly sought-after Clearview community. Located within the top-ranked school district of St. Luke, James W. Hill, and Oakville Trafalgar High School. The main floor features central hallway floor plan with gorgeous Scarlett O'Hara staircase, formal living and dining rooms, plus an open-concept area that includes a spacious office, east-facing family room with fireplace, and an eat-in kitchen with walkout to the backyard. A combined mudroom and laundry area with a separate side entrance completes the main level. Upstairs, you'll find a generous east-facing primary suite with 4-piece ensuite, plus four additional spacious bedrooms, all with built-in double door closets. Enjoy a private, fully fenced backyard and an extra-wide front yard. This home is a true gem for large families seeking space, comfort, and great entertaining potential. Bring your vision and make this home the perfect fit for your family's future! Close To QEW, 403, 407, Clarkson GO, Shopping. Rental Items: Home Comfort (furnace, humidifier, air cleaner and AC), water heater. Under contract: Home comfort $139.99, water Heater $23.03
Zillow last checked: 8 hours ago
Listing updated: November 13, 2025 at 09:13pm
Listed by:
Valeria Zhibareva, Salesperson,
RE/MAX REALTY ENTERPRISES INC
Source: ITSO,MLS®#: 40759693Originating MLS®#: Cornerstone Association of REALTORS®
Facts & features
Interior
Bedrooms & bathrooms
- Bedrooms: 5
- Bathrooms: 3
- Full bathrooms: 2
- 1/2 bathrooms: 1
- Main level bathrooms: 1
Bedroom
- Features: Broadloom
- Level: Second
Bedroom
- Features: Broadloom
- Level: Second
Bedroom
- Features: Broadloom
- Level: Second
Bedroom
- Features: Broadloom
- Level: Second
Other
- Features: 4-Piece, Broadloom, Other
- Level: Second
Bathroom
- Features: 2-Piece
- Level: Main
Bathroom
- Features: 5+ Piece
- Level: Second
Bathroom
- Features: 4-Piece
- Level: Second
Dining room
- Features: Broadloom, Other
- Level: Main
Family room
- Features: Broadloom, Fireplace, Open Concept
- Level: Main
Kitchen
- Features: Tile Floors, Other
- Level: Main
Living room
- Features: Broadloom, Other
- Level: Main
Mud room
- Features: Tile Floors, Other
- Level: Main
Office
- Features: Broadloom, Open Concept
- Level: Main
Heating
- Forced Air, Natural Gas
Cooling
- Central Air
Appliances
- Included: Water Heater, Dryer, Gas Stove, Range Hood, Refrigerator, Washer
- Laundry: Main Level
Features
- Basement: Full,Unfinished
- Number of fireplaces: 1
- Fireplace features: Family Room, Wood Burning
Interior area
- Total structure area: 3,225
- Total interior livable area: 3,225 sqft
- Finished area above ground: 3,225
Property
Parking
- Total spaces: 4
- Parking features: Attached Garage, Asphalt, Private Drive Double Wide
- Attached garage spaces: 2
- Uncovered spaces: 2
Features
- Fencing: Full
- Frontage type: West
- Frontage length: 75.82
Lot
- Size: 8,079 sqft
- Dimensions: 75.82 x 106.56
- Features: Urban, Highway Access, Library, Park, Place of Worship, Playground Nearby, Public Transit, Quiet Area, Schools, Shopping Nearby, Other
Details
- Parcel number: 248930207
- Zoning: RL5
Construction
Type & style
- Home type: SingleFamily
- Architectural style: Two Story
- Property subtype: Single Family Residence, Residential
Materials
- Brick
- Foundation: Concrete Perimeter
- Roof: Asphalt Shing
Condition
- 31-50 Years
- New construction: No
Utilities & green energy
- Sewer: Sewer (Municipal)
- Water: Municipal
Community & neighborhood
Location
- Region: Oakville
Price history
| Date | Event | Price |
|---|---|---|
| 11/14/2025 | Sold | C$1,525,000C$473/sqft |
Source: ITSO #40759693 Report a problem | ||
Public tax history
Tax history is unavailable.
Neighborhood: Clearview
Nearby schools
GreatSchools rating
No schools nearby
We couldn't find any schools near this home.
Schools provided by the listing agent
- High: Oakville Trafalgar
Source: ITSO. This data may not be complete. We recommend contacting the local school district to confirm school assignments for this home.
